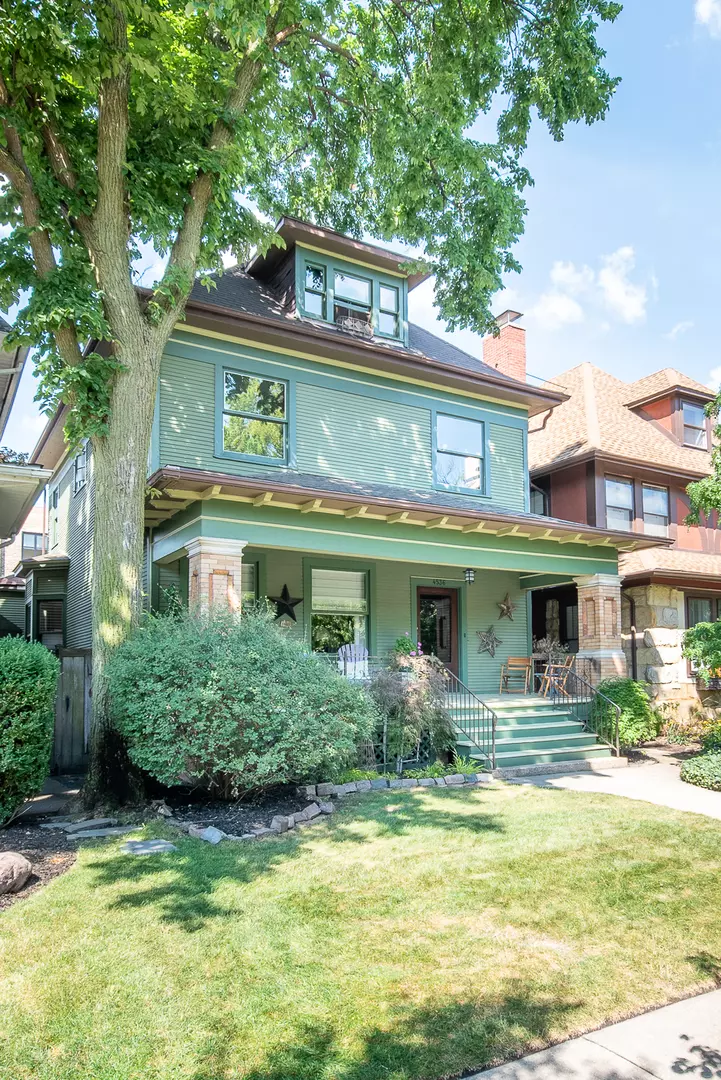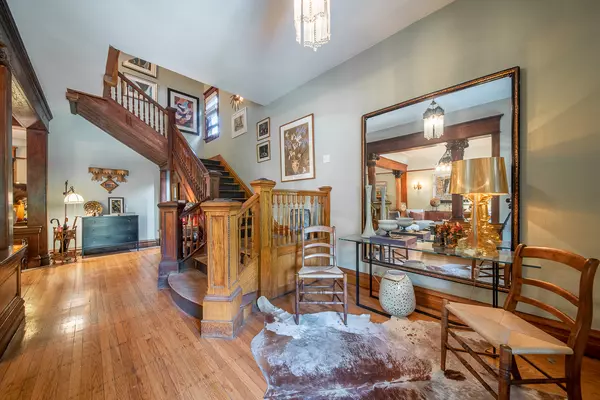$885,000
$899,000
1.6%For more information regarding the value of a property, please contact us for a free consultation.
4536 N Dover Street Chicago, IL 60640
4 Beds
2 Baths
5,091 SqFt
Key Details
Sold Price $885,000
Property Type Single Family Home
Sub Type Detached Single
Listing Status Sold
Purchase Type For Sale
Square Footage 5,091 sqft
Price per Sqft $173
Subdivision Sheridan Park
MLS Listing ID 11696918
Sold Date 03/24/23
Style American 4-Sq.
Bedrooms 4
Full Baths 2
Year Built 1904
Annual Tax Amount $14,419
Tax Year 2020
Lot Size 5,000 Sqft
Lot Dimensions 33.5X150
Property Description
A rare opportunity to live on Historical Dover Street in a beautiful, American foursquare home. Built by the Wrigley Corporation in 1904 this home is loaded with both contemporary and vintage features. Enjoy the views of your extra wide, professionally landscaped lot from the comfort of the inviting front porch. Upon entering the picturesque foyer, you will notice the unparalleled craftsmanship of the builders, evident in the hand-carved columns and breathtaking extra wide staircase. Off of the foyer, the home's living room, sitting room and dining room all flow together, framed by the aforementioned columns creating a timeless aesthetic. The previous owner, a concert pianist, added a fantastic addition which was once used as a private concert hall. It has since been converted into a fabulous first-floor primary suite featuring soaring ceilings, skylights, three sets of french doors and an abundance of natural light. The second floor is host to tall ceilings and 3 bedrooms, one of which is a marvelous guest suite with an adjacent sitting room. The recently updated bathroom has separate vanities and an oversized walk-in shower with a rain shower head. The third floor of the home, once the servant quarters with water services, offers a unique opportunity to add a home office, family room or play space which would overlook the front and back yard. Last but not least, the entire home sits on a large unfinished basement. This home offers a 3 car, detached garage and is truly one of a kind!
Location
State IL
County Cook
Community Curbs, Sidewalks, Street Lights, Street Paved
Rooms
Basement Full
Interior
Interior Features Vaulted/Cathedral Ceilings, Skylight(s), Hardwood Floors, First Floor Bedroom, First Floor Full Bath, Coffered Ceiling(s), Historic/Period Mlwk, Open Floorplan, Special Millwork, Some Window Treatmnt, Drapes/Blinds, Separate Dining Room
Heating Natural Gas
Cooling Window/Wall Unit - 1
Fireplace Y
Appliance Range, Microwave, Dishwasher, Refrigerator, Washer, Dryer
Laundry Sink
Exterior
Parking Features Detached
Garage Spaces 3.0
View Y/N true
Roof Type Asphalt
Building
Lot Description Fenced Yard, Mature Trees
Story 2.5 Story
Foundation Brick/Mortar
Sewer Public Sewer
Water Lake Michigan
New Construction false
Schools
School District 299, 299, 299
Others
HOA Fee Include None
Ownership Fee Simple
Special Listing Condition None
Read Less
Want to know what your home might be worth? Contact us for a FREE valuation!

Our team is ready to help you sell your home for the highest possible price ASAP
© 2025 Listings courtesy of MRED as distributed by MLS GRID. All Rights Reserved.
Bought with Christopher Engelmann • Redfin Corporation





