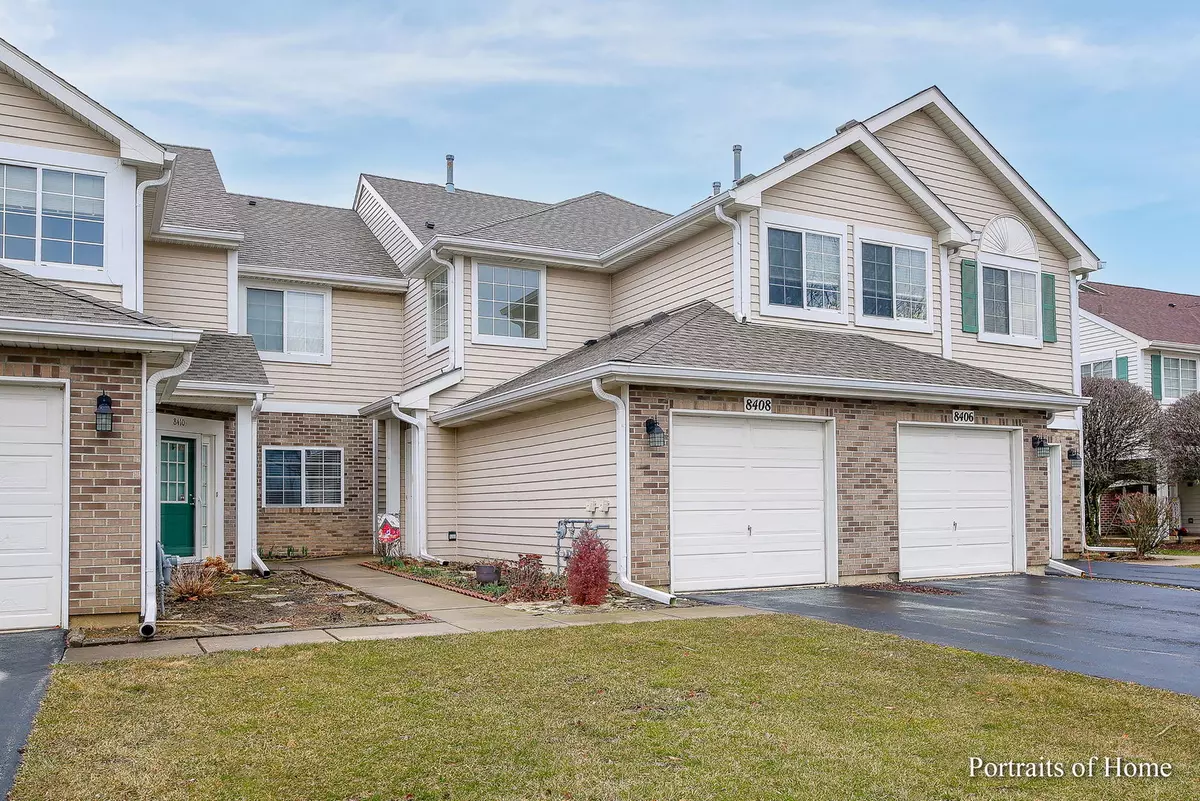$270,000
$275,000
1.8%For more information regarding the value of a property, please contact us for a free consultation.
8406 Mystic Trace Darien, IL 60561
2 Beds
2 Baths
1,091 SqFt
Key Details
Sold Price $270,000
Property Type Townhouse
Sub Type Townhouse-Ranch
Listing Status Sold
Purchase Type For Sale
Square Footage 1,091 sqft
Price per Sqft $247
Subdivision Reflections
MLS Listing ID 11732092
Sold Date 03/27/23
Bedrooms 2
Full Baths 2
HOA Fees $215/mo
Year Built 1994
Annual Tax Amount $3,733
Tax Year 2021
Lot Dimensions COMMON
Property Description
Welcome to the rarely available, ranch-style home in Reflections at Hidden Lake! Experience the ease of one level living in this beautifully updated 2 bedroom, 2 full bath,1 car garage unit. The moment you step inside, you will be greeted with an abundance of natural light that highlights the open layout. Completely remodeled kitchen features white cabinets, gorgeous backsplash, stainless steel appliances, quartz countertops, and coffee/beverage station. The kitchen overlooks the living/dining room with updated fireplace and large sliding doors to the private patio. Primary bed boasts a large walk-in closet with custom closet system and newly remodeled en-suite bath. Second bed also has a custom closet system and is adjacent to a full hall bath also recently remodeled. Enjoy the convenience of the in-unit laundry. This home is completely move-in ready and waiting for you. Don't miss this opportunity to live in this sought-after community close to shopping, dining and easy access to I-55!
Location
State IL
County Du Page
Rooms
Basement None
Interior
Interior Features First Floor Bedroom, First Floor Laundry, First Floor Full Bath, Laundry Hook-Up in Unit
Heating Natural Gas, Forced Air
Cooling Central Air
Fireplaces Number 1
Fireplaces Type Gas Starter
Fireplace Y
Appliance Range, Microwave, Dishwasher, Refrigerator, Washer, Dryer, Disposal, Stainless Steel Appliance(s)
Laundry In Unit
Exterior
Exterior Feature Patio
Parking Features Attached
Garage Spaces 1.0
View Y/N true
Building
Lot Description Common Grounds
Sewer Public Sewer
Water Lake Michigan
New Construction false
Schools
Elementary Schools Concord Elementary School
Middle Schools Cass Junior High School
High Schools Hinsdale South High School
School District 63, 63, 86
Others
Pets Allowed Cats OK, Dogs OK, Number Limit
HOA Fee Include Insurance, Exterior Maintenance, Scavenger, Snow Removal
Ownership Condo
Special Listing Condition None
Read Less
Want to know what your home might be worth? Contact us for a FREE valuation!

Our team is ready to help you sell your home for the highest possible price ASAP
© 2025 Listings courtesy of MRED as distributed by MLS GRID. All Rights Reserved.
Bought with Djuja Pucar • @properties Christie's International Real Estate





