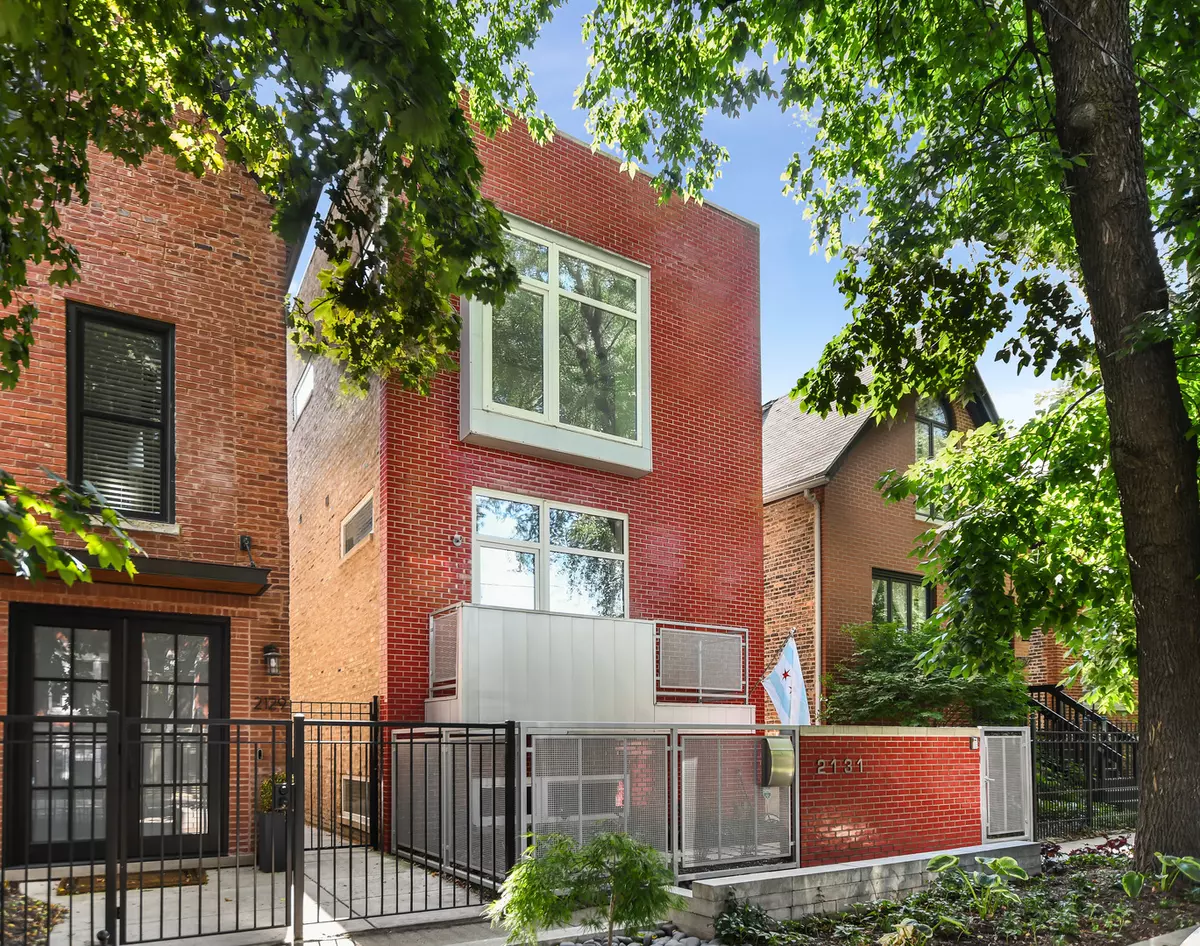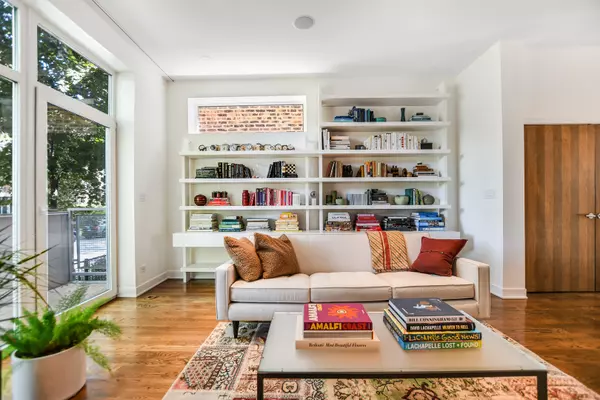$1,405,000
$1,450,000
3.1%For more information regarding the value of a property, please contact us for a free consultation.
2131 W Moffat Street Chicago, IL 60647
5 Beds
3.5 Baths
3,950 SqFt
Key Details
Sold Price $1,405,000
Property Type Single Family Home
Sub Type Detached Single
Listing Status Sold
Purchase Type For Sale
Square Footage 3,950 sqft
Price per Sqft $355
Subdivision Bucktown
MLS Listing ID 11714101
Sold Date 03/20/23
Style Contemporary
Bedrooms 5
Full Baths 3
Half Baths 1
Year Built 2006
Annual Tax Amount $19,322
Tax Year 2021
Lot Dimensions 24 X 100
Property Description
If you are looking for a sophisticated, modern home in the heart of Bucktown, look no further! This stunning home combines a clean, contemporary aesthetic with exceptional quality and functionality! Set on one of the neighborhood's prettiest streets, this all-brick home offers great indoor and outdoor entertainment space, 5 bedrooms, 3.5 baths, and floor-to-ceiling windows that bathe the home in natural light! The main level offers an open floorplan with a series of fabulous spaces: a living/dining room, a European kitchen with a new sink, disposal, countertops and backsplash along with top-quality appliances (Wolf, SubZero, and Miele), and a family room/breakfast area. A pair of doors open out to a spacious deck off the kitchen ideal for al fresco dining and grilling, with steps up to a beautifully finished second deck with pergola over the 2-car garage. Three bedrooms are together on the 2nd level including a luxurious primary suite with spa bath with steam shower, separate tub, and radiant heated floor, custom walk-in closet, and another deck. The hallway closets are fully outfitted and include hook-ups for a second w/d. The top level has a newer roof with skyline views - a potential option for another deck as it is already plumbed for water, a gas grill, speakers, and lighting. Features of the lower level include two additional bedrooms and another full bath with new glass shower doors, a huge rec room/entertainment area with a new slate floor and a wet bar, and a laundry room with new side-side washer and dryer, cabinetry, and tile. Other features of the 2022 renovation include fresh paint, filtered drinking water, new light fixtures, new ceiling fans, and new blackout shades and new carpet in the bedrooms. The house is fully wired for sound with built-in speakers, and baths are outfitted with Duravit and Dornbracht fixtures. The home's exterior was just tuckpointed, the landscaping updated, and new perimeter lighting added. From here, enjoy easy access to the 606 Trail, several neighborhood parks, restaurants, shopping, the Blue Line el train, and so much more! This amazing home is in the Pulaski International School of Chicago district, an International Baccalaureate School.
Location
State IL
County Cook
Community Gated
Rooms
Basement English
Interior
Interior Features Bar-Wet
Heating Natural Gas, Forced Air, Radiant, Zoned
Cooling Central Air, Space Pac, Zoned
Fireplace N
Appliance Range, Microwave, Dishwasher, Refrigerator, Freezer, Washer, Dryer, Disposal
Exterior
Exterior Feature Balcony, Deck
Parking Features Detached
Garage Spaces 2.0
View Y/N true
Building
Story 3 Stories
Foundation Concrete Perimeter
Sewer Public Sewer
Water Lake Michigan
New Construction false
Schools
Elementary Schools Pulaski International
Middle Schools Pulaski International
High Schools Clemente Community Academy Senio
School District 299, 299, 299
Others
HOA Fee Include None
Ownership Fee Simple
Special Listing Condition None
Read Less
Want to know what your home might be worth? Contact us for a FREE valuation!

Our team is ready to help you sell your home for the highest possible price ASAP
© 2025 Listings courtesy of MRED as distributed by MLS GRID. All Rights Reserved.
Bought with Tony Mattar • Compass





