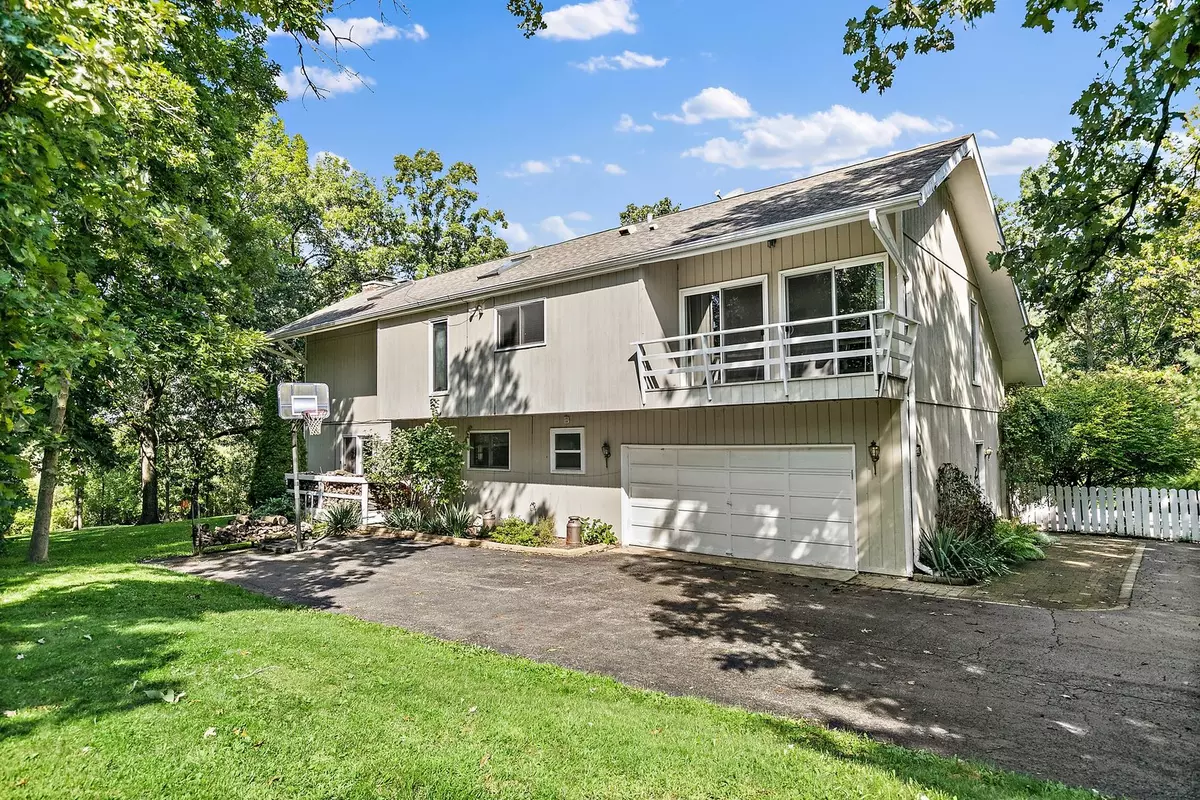$355,000
$375,000
5.3%For more information regarding the value of a property, please contact us for a free consultation.
5305 N Ridgeway Road Ringwood, IL 60072
4 Beds
2 Baths
2,590 SqFt
Key Details
Sold Price $355,000
Property Type Single Family Home
Sub Type Detached Single
Listing Status Sold
Purchase Type For Sale
Square Footage 2,590 sqft
Price per Sqft $137
MLS Listing ID 11630012
Sold Date 03/14/23
Bedrooms 4
Full Baths 2
Year Built 1979
Annual Tax Amount $9,513
Tax Year 2021
Lot Size 4.780 Acres
Lot Dimensions 208652
Property Description
ALMOST 5 ACRES in gorgeous subdivision! Large single family home filled w/ unique characteristics nestled on 4.78 acres of serene countryside w/ views of beautiful landscaping & wooded areas! This home has a lot to offer! Hardwood floors in the spacious living & dining room that boast vaulted ceilings, skylights, a floor to ceiling stone fireplace & 2 sets of patio doors that go out to one of the 4 decks this property has. Bright large kitchen w/ extra table space & lots of cabinets also has vaulted ceilings & skylight. Primary suite on same level has cathedral ceilings, lots of closet space including a walk-in closet & a deck w/ views overlooking part of your private wooded backyard. Lower level includes 2nd full bath & 3 good sized bedrooms and cozy family room w/ 2nd stone fireplace. Layout is perfect for separating into two spaces for in-laws, roommates, teenagers or whatever your needs are! Oversized & deep 2.5 car garage w/ long driveway. Lots of extra storage space. Last but not least...relax in the heated in ground pool while taking in all of the sights & sounds of the surrounding nature in your own private getaway. Pool liner, filter & heater are newer w/in last 3 years!
Location
State IL
County Mchenry
Community Pool, Lake, Curbs, Street Paved
Rooms
Basement None
Interior
Interior Features Vaulted/Cathedral Ceilings, Skylight(s), Hardwood Floors, First Floor Laundry, First Floor Full Bath, Some Carpeting
Heating Natural Gas, Forced Air
Cooling Central Air
Fireplaces Number 2
Fireplaces Type Wood Burning, Gas Starter
Fireplace Y
Appliance Range, Dishwasher, Refrigerator, Washer, Dryer, Water Softener
Exterior
Exterior Feature Deck, Roof Deck, In Ground Pool, Storms/Screens, Fire Pit
Parking Features Attached
Garage Spaces 2.0
Pool in ground pool
View Y/N true
Roof Type Asphalt
Building
Lot Description Nature Preserve Adjacent, Wetlands adjacent, Wooded, Mature Trees, Backs to Trees/Woods
Story 2 Stories
Foundation Concrete Perimeter
Sewer Septic-Private
Water Private Well
New Construction false
Schools
Elementary Schools Ringwood School Primary Ctr
Middle Schools Johnsburg Junior High School
High Schools Johnsburg High School
School District 12, 12, 12
Others
HOA Fee Include None
Ownership Fee Simple
Special Listing Condition None
Read Less
Want to know what your home might be worth? Contact us for a FREE valuation!

Our team is ready to help you sell your home for the highest possible price ASAP
© 2025 Listings courtesy of MRED as distributed by MLS GRID. All Rights Reserved.
Bought with Branden Linnane • Homesmart Connect LLC





