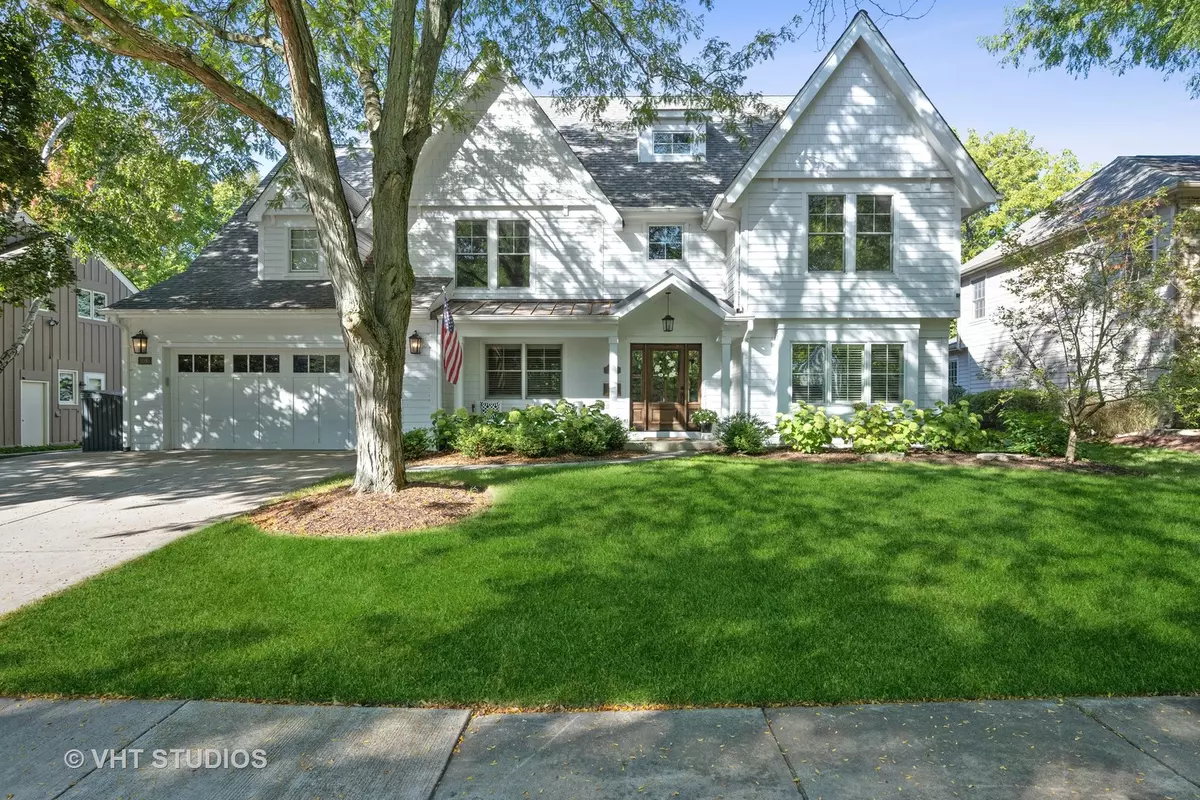$1,350,000
$1,450,000
6.9%For more information regarding the value of a property, please contact us for a free consultation.
1005 Heatherton Drive Naperville, IL 60563
5 Beds
5 Baths
4,218 SqFt
Key Details
Sold Price $1,350,000
Property Type Single Family Home
Sub Type Detached Single
Listing Status Sold
Purchase Type For Sale
Square Footage 4,218 sqft
Price per Sqft $320
Subdivision Cress Creek
MLS Listing ID 11653131
Sold Date 03/16/23
Bedrooms 5
Full Baths 4
Half Baths 2
Year Built 1970
Annual Tax Amount $16,946
Tax Year 2021
Lot Dimensions 75X144
Property Description
WENT UNDER CONTRACT WHILE IN THE PRIVATE NETWORK Like new in Cress Creek on the Forest Preserve. Totally rebuilt (saving a couple of walls) and expanded in 2017 by Lakewest Builders for this family! It is a spectacular open design "on point" in every detail and with high-end millwork upgrades and finishes throughout! 4218 SF (MOL) above grade with spacious room sizes, yet with an intimate feel in so many ways. The kitchen is superbly designed and executed. Top-of-the-line appliances; 48" Wolf high-end double oven/range, Kitchen-Aid & Bosch. Beverage center and walk-in pantry with 2nd dishwasher and prep sink will make entertaining a breeze! Custom cabinetry, Koehler farm sink, leathered granite and quartzite counters, an amazing entertaining island with room for 4 or more and complete with a warming drawer... it is a gourmet chef's dream kitchen design! The comfortable family room is open to the kitchen and has a wall of windows and sliding glass doors leading to the Bluestone patio and the spectacular covered and heated porch (which has full-length remote-controlled retractable screens), a second fireplace, and room to mount a flat-screen above the fireplace - this will soon become your favorite spot to relax! 4 bedrooms ensuite on the 2nd floor and a 5th bedroom (ensuite) and loft on the 3rd level. Enjoy a versatile finished basement space as well. This is an amazing property set on an incomparable lot in this amenity-rich golf/swim/tennis neighborhood-minutes from everything!
Location
State IL
County Du Page
Community Park, Curbs, Sidewalks, Street Lights, Street Paved
Rooms
Basement Partial
Interior
Interior Features Vaulted/Cathedral Ceilings, Bar-Wet, Hardwood Floors, Heated Floors, First Floor Laundry, Built-in Features, Walk-In Closet(s), Ceiling - 9 Foot, Center Hall Plan, Open Floorplan, Some Carpeting, Some Window Treatmnt, Granite Counters
Heating Natural Gas, Forced Air, Sep Heating Systems - 2+
Cooling Central Air, Zoned
Fireplaces Number 2
Fireplaces Type Wood Burning, Gas Starter
Fireplace Y
Appliance Double Oven, Range, Microwave, Dishwasher, High End Refrigerator, Bar Fridge, Washer, Dryer, Disposal, Stainless Steel Appliance(s), Wine Refrigerator, Range Hood
Exterior
Exterior Feature Patio, Porch, Brick Paver Patio
Parking Features Attached
Garage Spaces 2.0
View Y/N true
Building
Story 3 Stories
Sewer Public Sewer
Water Lake Michigan
New Construction false
Schools
Elementary Schools Mill Street Elementary School
Middle Schools Jefferson Junior High School
High Schools Naperville North High School
School District 203, 203, 203
Others
HOA Fee Include None
Ownership Fee Simple
Special Listing Condition None
Read Less
Want to know what your home might be worth? Contact us for a FREE valuation!

Our team is ready to help you sell your home for the highest possible price ASAP
© 2025 Listings courtesy of MRED as distributed by MLS GRID. All Rights Reserved.
Bought with Nicole Jurjovec • john greene, Realtor

