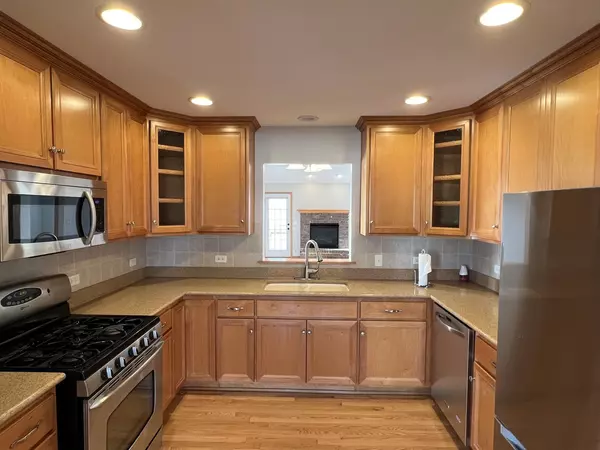$265,000
$259,900
2.0%For more information regarding the value of a property, please contact us for a free consultation.
1145 S Farmstone Drive Diamond, IL 60416
3 Beds
3 Baths
1,498 SqFt
Key Details
Sold Price $265,000
Property Type Condo
Sub Type 1/2 Duplex
Listing Status Sold
Purchase Type For Sale
Square Footage 1,498 sqft
Price per Sqft $176
MLS Listing ID 11725904
Sold Date 03/15/23
Bedrooms 3
Full Baths 3
HOA Fees $150/mo
Year Built 2005
Annual Tax Amount $3,673
Tax Year 2021
Lot Dimensions 207X45
Property Description
Get ready to be IMPRESSED! This extremely well maintained ranch duplex home has tons upgrades and is move-in ready. Refinished hardwood flooring. Fresh paint throughout. New carpeting. Solid oak six panel doors and trim. The kitchen has solid countertops, 36" uppers, stainless steel appliances and recessed lighting. The light and bright eating are has a tray ceiling. Large great room with dining area, vaulted ceilings, and fireplace. Master bedroom also has a tray ceiling. The master bath features dual sink vanity, soaker tub, separate shower, tile floors/surround and walk-in closet. First floor laundry room with laundry sink. The first floor also has one more bedroom and a full bath. The finished basement is truly top notch. Large family room with a back-lit tray ceiling. Built in entertainment center. Private basement suite with nice sized bedroom and full bath. Storage room and office area. 2 car garage. Concrete patio. Backyard backs to fields. Association fee includes lawn care, snow removal and insurance policy for exterior of home. Come take a look this will not last long!!
Location
State IL
County Grundy
Rooms
Basement Full
Interior
Interior Features Vaulted/Cathedral Ceilings, Hardwood Floors, First Floor Bedroom, First Floor Laundry, First Floor Full Bath, Storage
Heating Natural Gas
Cooling Central Air
Fireplaces Number 1
Fireplaces Type Gas Log
Fireplace Y
Appliance Range, Microwave, Dishwasher, Refrigerator
Exterior
Exterior Feature Patio, Porch
Parking Features Attached
Garage Spaces 2.0
View Y/N true
Roof Type Asphalt
Building
Sewer Public Sewer
Water Public
New Construction false
Schools
High Schools Coal City High School
School District 1, 1, 1
Others
Pets Allowed Cats OK, Dogs OK
HOA Fee Include Lawn Care, Snow Removal, Other
Ownership Fee Simple w/ HO Assn.
Special Listing Condition None
Read Less
Want to know what your home might be worth? Contact us for a FREE valuation!

Our team is ready to help you sell your home for the highest possible price ASAP
© 2025 Listings courtesy of MRED as distributed by MLS GRID. All Rights Reserved.
Bought with Katrina Fisher Provance • Onorato Real Estate





