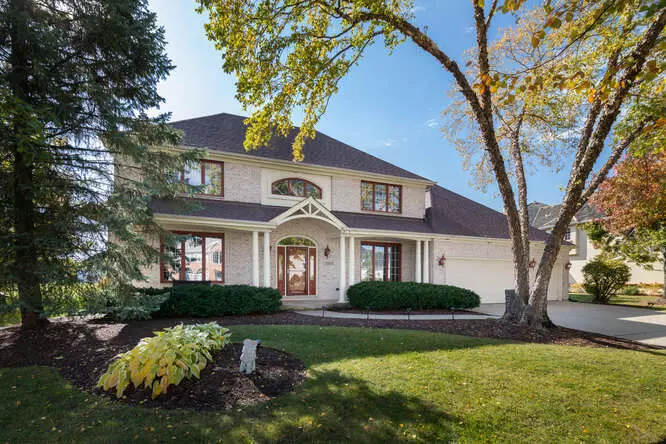$820,000
$824,900
0.6%For more information regarding the value of a property, please contact us for a free consultation.
3168 Treesdale Court Naperville, IL 60564
5 Beds
4 Baths
4,203 SqFt
Key Details
Sold Price $820,000
Property Type Single Family Home
Sub Type Detached Single
Listing Status Sold
Purchase Type For Sale
Square Footage 4,203 sqft
Price per Sqft $195
Subdivision White Eagle
MLS Listing ID 11658405
Sold Date 03/15/23
Style French Provincial
Bedrooms 5
Full Baths 4
HOA Fees $96/qua
Year Built 1995
Annual Tax Amount $16,154
Tax Year 2020
Lot Size 0.350 Acres
Lot Dimensions 96X151.1X108.1X164.4
Property Description
Nestled among Tall Oaks & Ivy sit this stately Quality built Luxury home which combines glamour and functional family living. This east facing executive home on the 19th tee of White Eagle Club which never forgets its past even while charging into the future is ready for you to call home. As you arrive, it is evident this is a ONE-OF-A-KIND Custom home normally reserved only for those lucky few. Two Story Foyer boasts a magnificent chandelier. TWO Offices- One with Coffered ceilings on the northeast side of the home with hardwood flooring AND one on the southwest side of the home! The Southwest Office is adjacent to a Hard-to -find- FULL BATH on the first floor and could be the 5th BEDROOM on the 1st floor! Formal Dining room is ready for entertaining. 10 Foot Ceilings showcase a magnificent Family Room with custom cabinetry and wall of windows looking out to the golf course beauty of nature. The Chef's Kitchen features Granite counters, Eat-in Kitchen surrounded by windows. 2 Ovens, Dishwasher, Refrigerator and Custom Cabinetry make THIS the most popular room. The Kitchen will act like a magnet for family and friends. Upstairs a magnificent Master Suite showcases a Bedroom, Sitting area, XL Closet with custom built-ins and master bathroom. Just close the double door to the suite and relax after a hard day of work! 4 Total Bedrooms and 3 Full Baths are on the second floor! A Full Finished basement with recreation, media, exercise areas as well as 2 Large storage areas complete this over 4200 square foot charmer! Outside a stunning Paver Patio spans almost the entire back of the home. NEW Roof 2021, NEW Carpet Family room and Dining room 2019,New Oven & Dishwasher 2021, NEWER Washer/ Dryer 2018-Welcome Home.
Location
State IL
County Will
Community Clubhouse, Park, Pool, Tennis Court(S), Curbs, Sidewalks, Street Lights, Street Paved
Rooms
Basement Full
Interior
Interior Features Hardwood Floors, First Floor Bedroom, First Floor Laundry, First Floor Full Bath, Built-in Features, Walk-In Closet(s), Bookcases, Ceiling - 10 Foot, Granite Counters
Heating Natural Gas, Forced Air
Cooling Central Air
Fireplaces Number 1
Fireplace Y
Appliance Double Oven, Dishwasher, Refrigerator, Washer, Dryer, Disposal, Cooktop
Laundry In Unit, Sink
Exterior
Exterior Feature Patio, Brick Paver Patio
Parking Features Attached
Garage Spaces 3.0
View Y/N true
Roof Type Asphalt
Building
Lot Description Golf Course Lot
Story 2 Stories
Sewer Public Sewer
Water Lake Michigan
New Construction false
Schools
Elementary Schools White Eagle Elementary School
Middle Schools Still Middle School
High Schools Waubonsie Valley High School
School District 204, 204, 204
Others
HOA Fee Include Security, Security, Clubhouse, Pool
Ownership Fee Simple w/ HO Assn.
Special Listing Condition None
Read Less
Want to know what your home might be worth? Contact us for a FREE valuation!

Our team is ready to help you sell your home for the highest possible price ASAP
© 2025 Listings courtesy of MRED as distributed by MLS GRID. All Rights Reserved.
Bought with Ellen Rhodes • Coldwell Banker Realty

