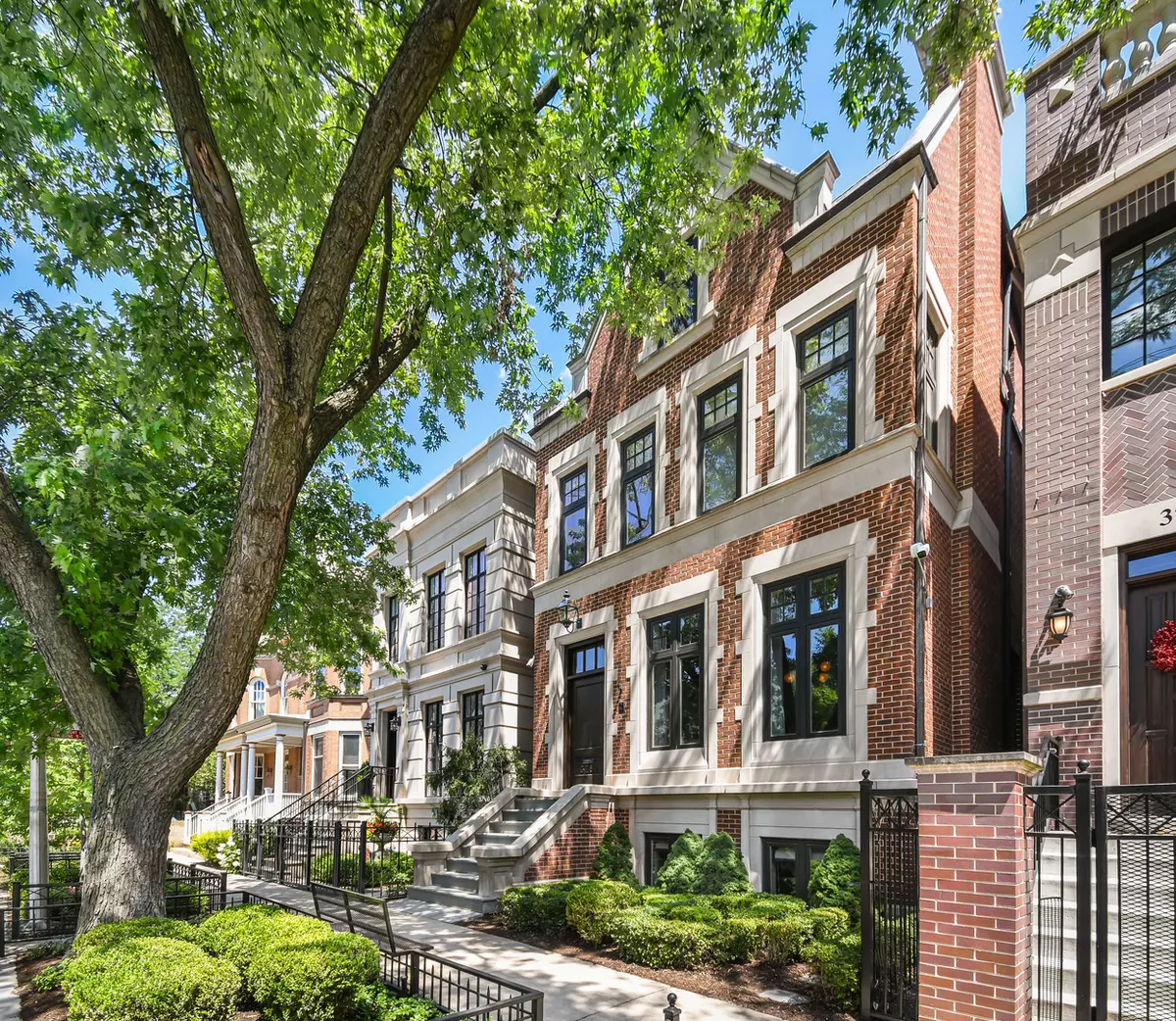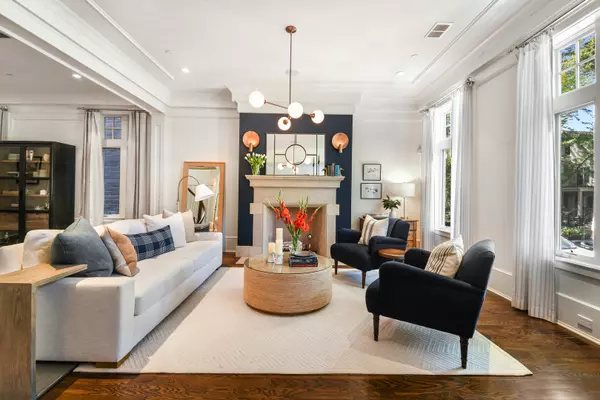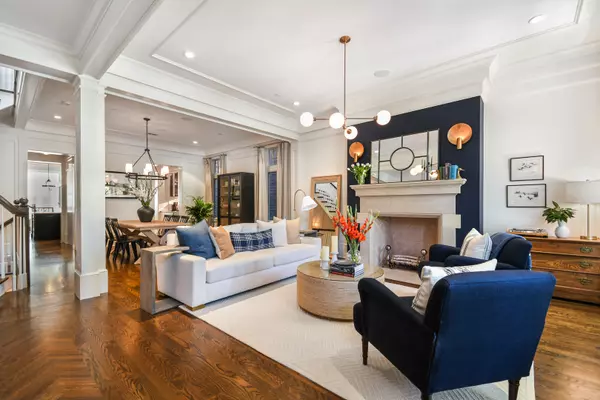$2,865,000
$2,900,000
1.2%For more information regarding the value of a property, please contact us for a free consultation.
3751 N Greenview Avenue Chicago, IL 60613
7 Beds
5.5 Baths
6,100 SqFt
Key Details
Sold Price $2,865,000
Property Type Single Family Home
Sub Type Detached Single
Listing Status Sold
Purchase Type For Sale
Square Footage 6,100 sqft
Price per Sqft $469
MLS Listing ID 11711400
Sold Date 03/13/23
Bedrooms 7
Full Baths 5
Half Baths 1
Year Built 2011
Annual Tax Amount $36,997
Tax Year 2021
Lot Size 3,075 Sqft
Lot Dimensions 25 X 125
Property Description
This exceptional 6,100 sqft, 7-bedroom Southport Corridor/Blaine School District home offers four levels of newly updated (2022) living space. Built by Middlefork Development with side yard exemptions, this home offers generous interior living space that lives like it's on a wider lot. One of our favorite homes, 3751 N. Greenview offers a perfect blend of sophistication and fresh, modern design. Features include all-new lighting, neutral paint and wall coverings, attractive custom millwork, paneling and molding, and stunning herringbone hardwood floors. With huge windows flooding the home with natural light, white linen draperies, playful chandeliers, and white walls, living here feels a little like Southern California. The main level is designed for entertaining and family living. The living and dining room can go either way - casual or formal - depending on your furniture. With top-quality appliances, a butler's pantry, a food pantry, and a huge center island, the classic white kitchen is both elegant and highly functional. There is ample room for a breakfast table, and it is open to the all-important family room with a fireplace, the second on this level. Just a few stairs up, you can walk outside and over to the newly renovated outdoor kitchen and entertaining area over the home's attached 2.5-car garage. Four bedrooms and three full baths are together on the second level, including a fabulous primary bedroom suite with a fireplace flanked by custom built-ins, a barrel ceiling, a balcony, dual walk-in closets, and a luxurious marble en suite bath. The top level has a den/bonus room with a wet bar, a 5th bedroom and bath, and a green roof with large deck. Front and rear stairs lead down to the lower level. Directly under the kitchen, the rec room has a fireplace with built-ins and ample toy storage. The wet bar includes a custom 400-bottle glass-enclosed wine room. Ideal for guests, nanny, home office, or exercise, there are two bedrooms and another full bath on this level. Other features include two laundry centers, a turf backyard, an inground watering system, a snowmelt system, and an attached, heated garage that with a breezeway/mudroom.
Location
State IL
County Cook
Rooms
Basement Full, English
Interior
Interior Features Skylight(s), Bar-Wet, Hardwood Floors, Second Floor Laundry, Built-in Features
Heating Natural Gas, Forced Air, Radiant, Zoned
Cooling Central Air, Zoned
Fireplaces Number 4
Fireplace Y
Appliance Double Oven, Microwave, Dishwasher, High End Refrigerator, Bar Fridge, Freezer, Washer, Dryer, Disposal, Wine Refrigerator, Cooktop, Range Hood
Laundry In Unit, Multiple Locations
Exterior
Parking Features Attached
Garage Spaces 2.0
View Y/N true
Building
Lot Description Fenced Yard, Landscaped
Story 3 Stories
Foundation Concrete Perimeter
Sewer Public Sewer
Water Lake Michigan
New Construction false
Schools
Elementary Schools Blaine Elementary School
Middle Schools Blaine Elementary School
High Schools Lake View High School
School District 299, 299, 299
Others
HOA Fee Include None
Ownership Fee Simple
Special Listing Condition List Broker Must Accompany
Read Less
Want to know what your home might be worth? Contact us for a FREE valuation!

Our team is ready to help you sell your home for the highest possible price ASAP
© 2025 Listings courtesy of MRED as distributed by MLS GRID. All Rights Reserved.
Bought with Sharon Gillman • Compass





