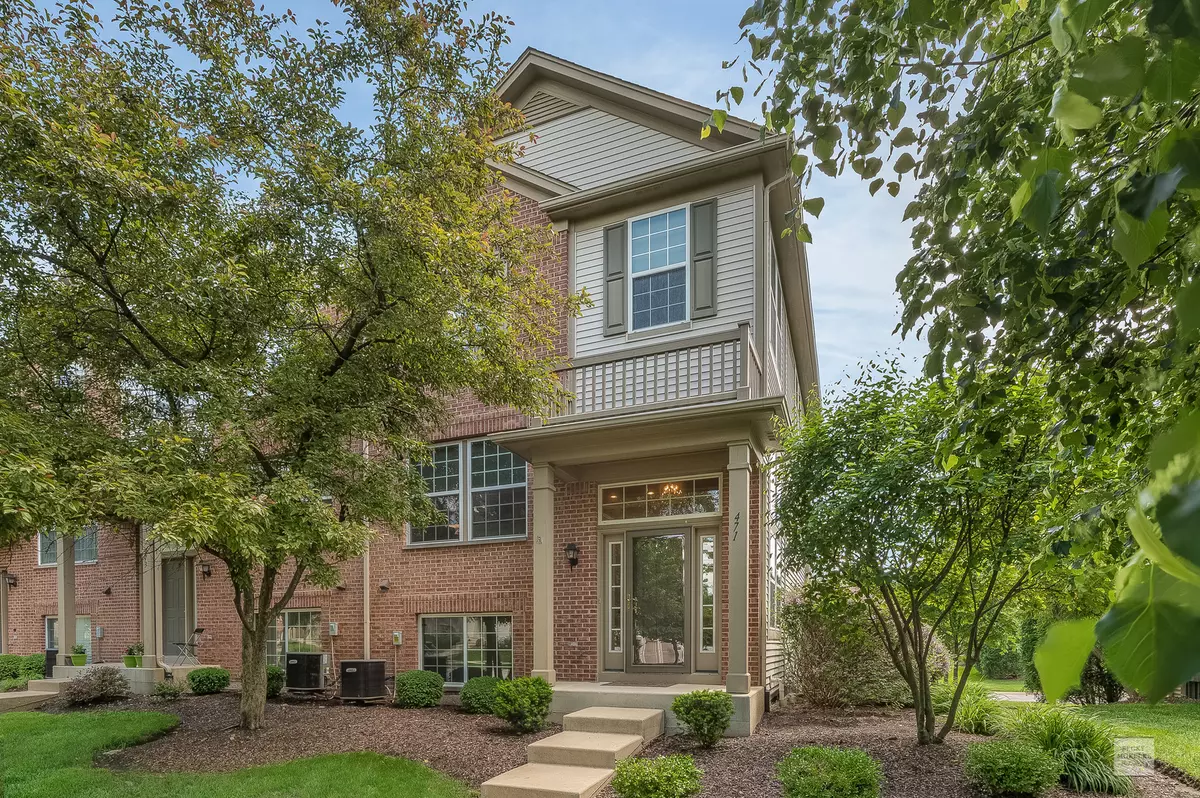$325,000
$320,000
1.6%For more information regarding the value of a property, please contact us for a free consultation.
471 Conservatory Lane Aurora, IL 60502
3 Beds
2.5 Baths
2,019 SqFt
Key Details
Sold Price $325,000
Property Type Townhouse
Sub Type Townhouse-2 Story
Listing Status Sold
Purchase Type For Sale
Square Footage 2,019 sqft
Price per Sqft $160
Subdivision Madison Park
MLS Listing ID 11711146
Sold Date 03/07/23
Bedrooms 3
Full Baths 2
Half Baths 1
HOA Fees $264/mo
Year Built 2005
Annual Tax Amount $5,828
Tax Year 2021
Lot Dimensions 0X0
Property Description
Spacious END-Unit~ TOTALLY UPDATED, with private entrance. Tons of Natural Light in this 3 Bedroom, 2.1 Bath unit! The entire unit has been freshly painted! Kitchen updated with NEW Stove, Refrigerator, Microwave , Dishwasher and Washer and Dryer! Under Cabinet Lighting, Pull out drawers in cabinets, Quartz counters, updated Moen faucets and Backsplash along with a center island!There is a private covered balcony off the kitchen. Updated Light Fixtures throughout! Living Room is wired for surround sound! High-End Custom Window Shades thought out the unit. New storm doors have been added to the front and porch doors. New Water tank and Water Purifier! Spacious secondary bedrooms! Second Bathroom updated with Kohler toilets, updated Kohler fixtures, new tile floor, vanity with Quartz counters, whirlpool tub and amazing rain shower! Master Bedroom is amazing - large walk-in closet with private bath. Master bathroom, updated with Quartz counters, new tile floor, Kohler toilets, Moen faucets, New Mirrors and New light fixtures. Shower completely re-done - new door, tile walls complete with a seat. Lower- level is finished with new carpet! The 2-car garage has an epoxy floor for those car enthusiasts!! Brand new deck installed by the seller. Close to the METRA , shopping and schools.. All of this in Naperville 204 schools!! Come take a look!!
Location
State IL
County Du Page
Rooms
Basement English
Interior
Heating Natural Gas, Forced Air
Cooling Central Air
Fireplace N
Appliance Range, Microwave, Dishwasher, Refrigerator, Washer, Dryer, Disposal, Stainless Steel Appliance(s), Water Purifier Owned
Laundry Gas Dryer Hookup, In Unit
Exterior
Exterior Feature Deck, Storms/Screens, End Unit
Parking Features Attached
Garage Spaces 2.0
View Y/N true
Roof Type Asphalt
Building
Lot Description Common Grounds
Foundation Concrete Perimeter
Sewer Public Sewer
Water Public
New Construction false
Schools
Elementary Schools Mccarty Elementary School
Middle Schools Fischer Middle School
High Schools Waubonsie Valley High School
School District 204, 204, 204
Others
Pets Allowed Cats OK, Dogs OK
HOA Fee Include Insurance, Exterior Maintenance, Lawn Care, Snow Removal
Ownership Fee Simple w/ HO Assn.
Special Listing Condition None
Read Less
Want to know what your home might be worth? Contact us for a FREE valuation!

Our team is ready to help you sell your home for the highest possible price ASAP
© 2025 Listings courtesy of MRED as distributed by MLS GRID. All Rights Reserved.
Bought with Jeff Stainer • RE/MAX Action





