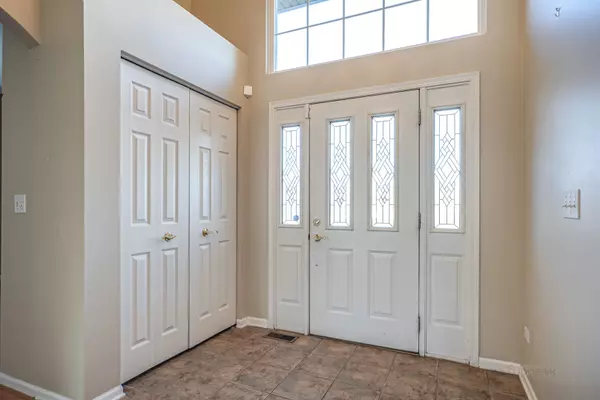$480,000
$479,000
0.2%For more information regarding the value of a property, please contact us for a free consultation.
18767 W Lazy Acre Road Lake Villa, IL 60046
4 Beds
4 Baths
3,515 SqFt
Key Details
Sold Price $480,000
Property Type Single Family Home
Sub Type Detached Single
Listing Status Sold
Purchase Type For Sale
Square Footage 3,515 sqft
Price per Sqft $136
Subdivision Deerpath
MLS Listing ID 11671957
Sold Date 03/01/23
Bedrooms 4
Full Baths 4
HOA Fees $32/ann
Year Built 1998
Annual Tax Amount $15,397
Tax Year 2021
Lot Size 0.340 Acres
Lot Dimensions 80X46X46X138X105X70
Property Description
Host the upcoming holiday season in this gorgeous open concept home with room to roam on all levels - Features include a 2-story foyer, gourmet kitchen with a butler's pantry, s/s appliances, tile backsplash, granite counter tops, breakfast bar, and a dinette area overlooking a spacious family room with a fireplace. An office, full bath & laundry room complete the main level. The double doors on the 2nd floors opens up to your luxurious master bedroom boasting another fireplace, tray ceiling, his/her WIC's and ensuite offering romantic chandelier, 2 separate vanities, soaking tub & separate shower. 3 addt'l bedrooms, 1 with vaulted ceiling, & full bath adorn the 2nd level. A Fully finished basement offering a large rec room, a full bath and a dry bar w/ with seating completes the lower level. Beautifully landscaped yard with a patio and a hot tub is perfect for relaxing after a long day. A beautiful pond is your neighbor across the street!!
Location
State IL
County Lake
Community Park, Curbs, Sidewalks, Street Paved
Rooms
Basement Full
Interior
Interior Features Vaulted/Cathedral Ceilings, Skylight(s), Bar-Dry, Hardwood Floors, First Floor Laundry, First Floor Full Bath
Heating Natural Gas, Forced Air
Cooling Central Air
Fireplaces Number 2
Fireplaces Type Gas Log, Gas Starter
Fireplace Y
Appliance Range, Microwave, Dishwasher, Refrigerator, Washer, Dryer, Disposal
Exterior
Exterior Feature Patio, Storms/Screens, Invisible Fence
Parking Features Attached
Garage Spaces 3.0
View Y/N true
Roof Type Asphalt
Building
Lot Description Landscaped
Story 2 Stories
Sewer Public Sewer
Water Public
New Construction false
Schools
Elementary Schools Millburn C C School
Middle Schools Millburn C C School
High Schools Warren Township High School
School District 24, 24, 121
Others
HOA Fee Include Other
Ownership Fee Simple w/ HO Assn.
Special Listing Condition None
Read Less
Want to know what your home might be worth? Contact us for a FREE valuation!

Our team is ready to help you sell your home for the highest possible price ASAP
© 2025 Listings courtesy of MRED as distributed by MLS GRID. All Rights Reserved.
Bought with Jim Starwalt • Better Homes and Gardens Real Estate Star Homes





