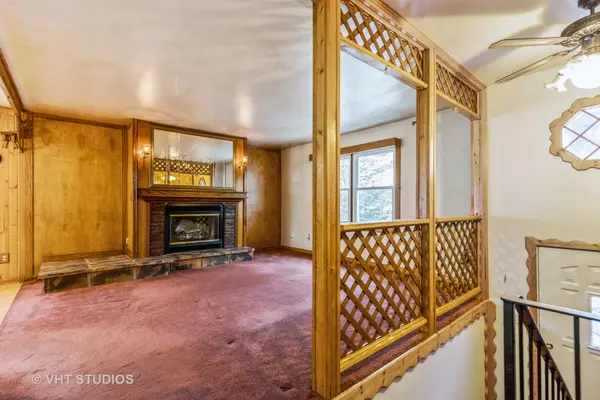$225,000
$225,000
For more information regarding the value of a property, please contact us for a free consultation.
308 John Avenue Mchenry, IL 60050
4 Beds
1.5 Baths
1,063 SqFt
Key Details
Sold Price $225,000
Property Type Single Family Home
Sub Type Detached Single
Listing Status Sold
Purchase Type For Sale
Square Footage 1,063 sqft
Price per Sqft $211
Subdivision Pistakee Highlands
MLS Listing ID 11689264
Sold Date 02/06/23
Bedrooms 4
Full Baths 1
Half Baths 1
Year Built 1978
Annual Tax Amount $3,252
Tax Year 2021
Lot Size 0.338 Acres
Lot Dimensions 60 X 246
Property Description
Don't miss out on this opportunity to own a 4 bedroom, 1.1 bath home on a double lot!! Inside you will find charming custom trim, wood burning fireplace with blower. Dining room and kitchen lead to screened in porch. Custom Knick knack nook. The Furnace and hot water heater replaced in 2018, Roof and windows are approximately 10 years old. This property also includes another 2 car heated garage with workshop. Garage measures approx 30 x 24 with plenty of attic storage. Property boundaries are from Thelen Dr to Louella Ave. 2 blocks from Pistakee Lake and close to Route 12. Bring your decorating ideas. Estate Sale, property being sold AS-IS
Location
State IL
County Mc Henry
Rooms
Basement English
Interior
Interior Features Special Millwork, Paneling
Heating Natural Gas
Cooling Central Air
Fireplaces Number 1
Fireplaces Type Wood Burning, Heatilator
Fireplace Y
Appliance Range, Microwave, Refrigerator, Washer, Dryer
Laundry Sink
Exterior
Exterior Feature Porch Screened, Workshop
Parking Features Attached, Detached
Garage Spaces 4.0
View Y/N true
Roof Type Asphalt
Building
Lot Description Corner Lot
Story Raised Ranch
Foundation Concrete Perimeter
Sewer Septic-Private
Water Community Well
New Construction false
Schools
School District 12, 12, 12
Others
HOA Fee Include None
Ownership Fee Simple
Special Listing Condition None
Read Less
Want to know what your home might be worth? Contact us for a FREE valuation!

Our team is ready to help you sell your home for the highest possible price ASAP
© 2025 Listings courtesy of MRED as distributed by MLS GRID. All Rights Reserved.
Bought with Alice Picchi • Keller Williams Success Realty





