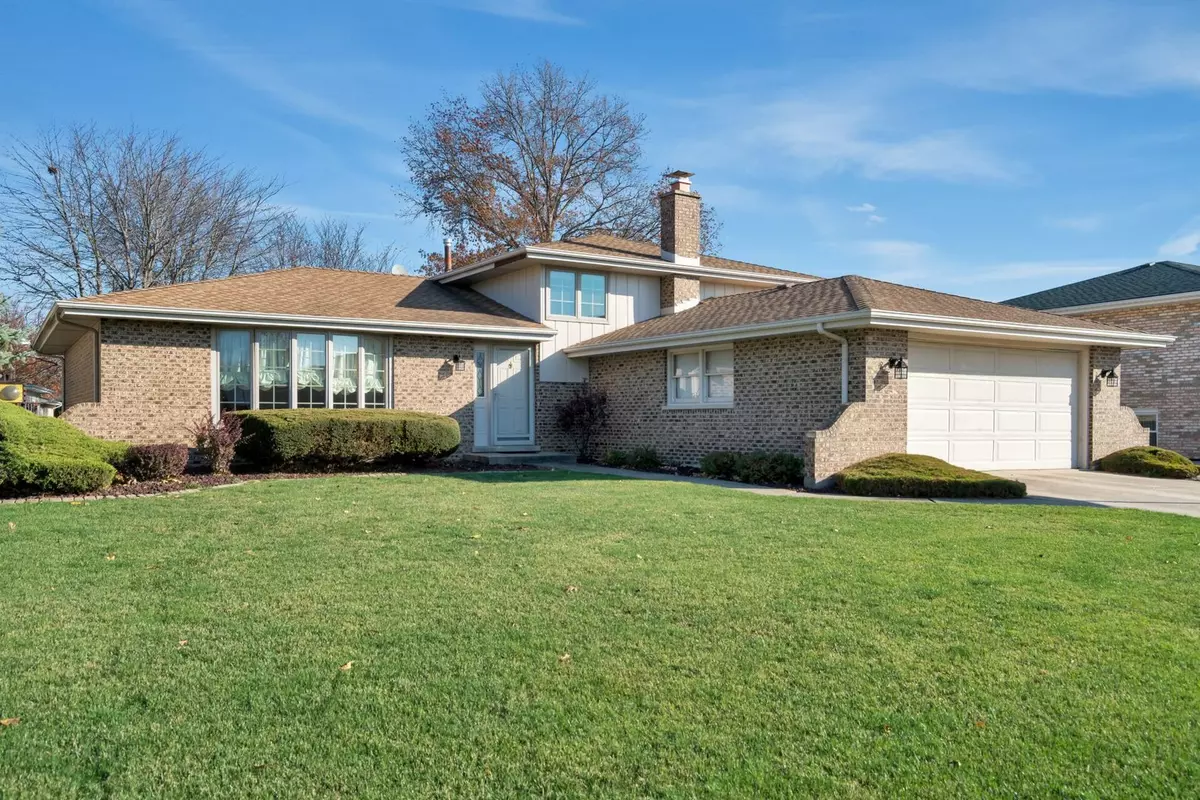$339,000
$337,400
0.5%For more information regarding the value of a property, please contact us for a free consultation.
8834 Lori Lane Orland Park, IL 60462
4 Beds
2 Baths
1,412 SqFt
Key Details
Sold Price $339,000
Property Type Single Family Home
Sub Type Detached Single
Listing Status Sold
Purchase Type For Sale
Square Footage 1,412 sqft
Price per Sqft $240
Subdivision Clearview
MLS Listing ID 11681168
Sold Date 02/03/23
Bedrooms 4
Full Baths 2
Year Built 1976
Annual Tax Amount $6,925
Tax Year 2020
Lot Size 10,358 Sqft
Lot Dimensions 69.9X157.2X70X147.3
Property Description
Searching for a home with lots of character? Look no more. Welcome to this cozy 4 bed 2 bath home located in Orland Park. Throughout the main level, the wrap around floor plan offers both privacy and openness. The living room gleams with natural sunlight. The kitchen has been designed with oak cabinetry, laminate countertops, and white appliances. Each bedroom is decently sized with plenty of storage space. The focal point of the sub-level is the grand brick fireplace. Relax with friends/family while sitting by the fire. The unfinished basement is a blank slate allowing you to create your own space. Head outside to drink a morning coffee on the oversized patio. There is an in-ground sprinkler system. Schedule a showing today!
Location
State IL
County Cook
Community Park, Curbs, Sidewalks, Street Lights, Street Paved
Rooms
Basement Partial
Interior
Interior Features Wood Laminate Floors, Built-in Features, Open Floorplan, Some Carpeting, Separate Dining Room
Heating Natural Gas, Forced Air
Cooling Central Air
Fireplaces Number 1
Fireplaces Type Gas Starter
Fireplace Y
Appliance Range, Microwave, Dishwasher, Refrigerator, Washer, Dryer
Laundry Gas Dryer Hookup, Sink
Exterior
Exterior Feature Patio, Storms/Screens
Parking Features Attached
Garage Spaces 2.0
View Y/N true
Roof Type Asphalt
Building
Lot Description Outdoor Lighting, Sidewalks, Streetlights
Story Split Level w/ Sub
Foundation Concrete Perimeter
Sewer Public Sewer
Water Public
New Construction false
Schools
High Schools Carl Sandburg High School
School District 135, 135, 230
Others
HOA Fee Include None
Ownership Fee Simple
Special Listing Condition None
Read Less
Want to know what your home might be worth? Contact us for a FREE valuation!

Our team is ready to help you sell your home for the highest possible price ASAP
© 2025 Listings courtesy of MRED as distributed by MLS GRID. All Rights Reserved.
Bought with Carla Gorman • Baird & Warner





