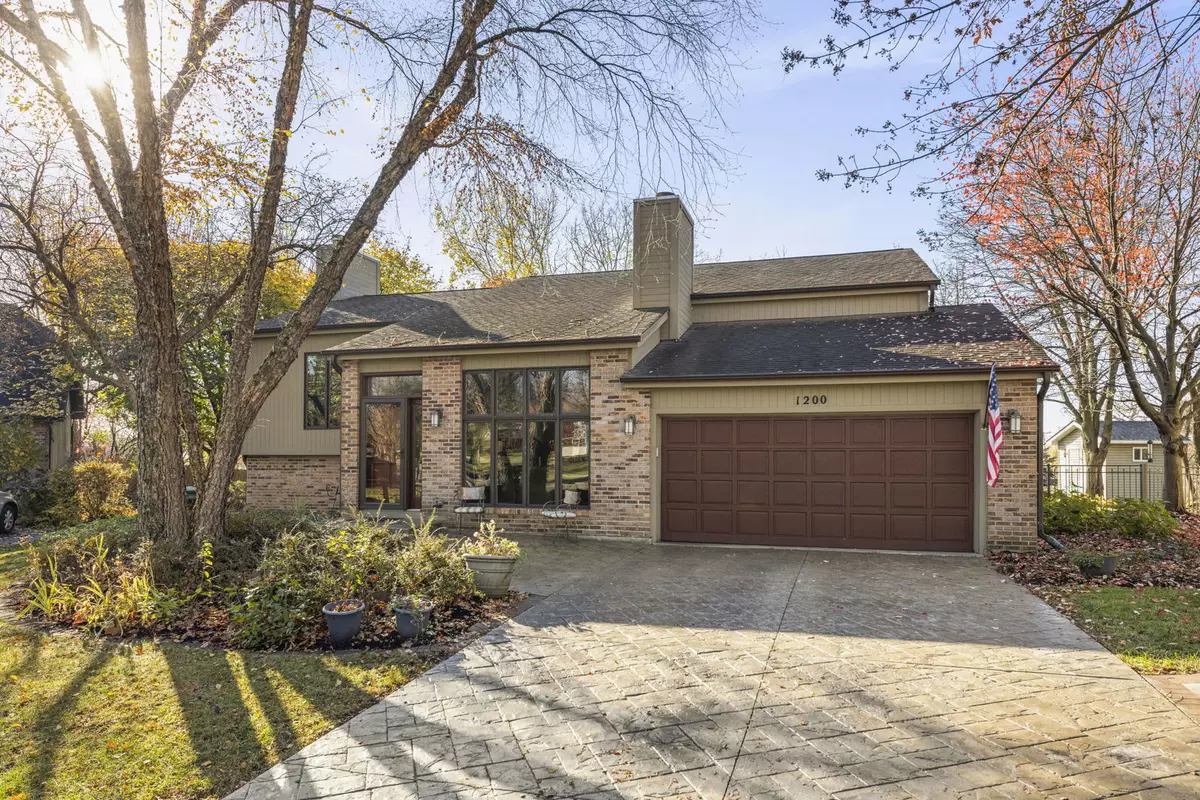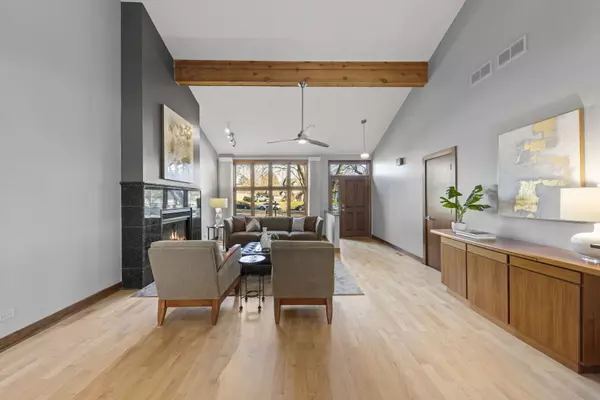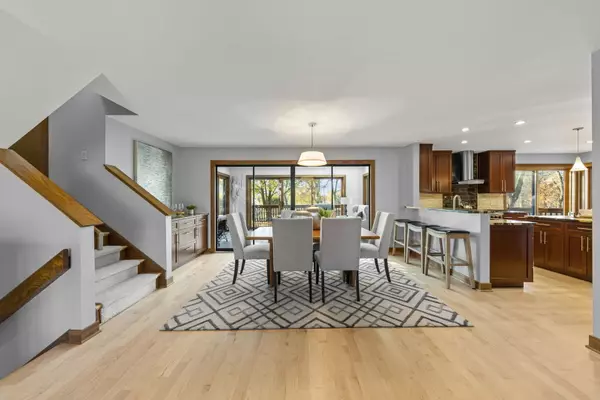$689,000
$689,000
For more information regarding the value of a property, please contact us for a free consultation.
1200 Yorkshire Drive Naperville, IL 60563
4 Beds
2.5 Baths
2,673 SqFt
Key Details
Sold Price $689,000
Property Type Single Family Home
Sub Type Detached Single
Listing Status Sold
Purchase Type For Sale
Square Footage 2,673 sqft
Price per Sqft $257
Subdivision Yorkshire Manor
MLS Listing ID 11649631
Sold Date 01/24/23
Style Contemporary
Bedrooms 4
Full Baths 2
Half Baths 1
Year Built 1986
Annual Tax Amount $9,430
Tax Year 2021
Lot Size 0.430 Acres
Lot Dimensions 47 X 142 X 106 X 114 X 140
Property Description
Meticulously maintained and updated Airhart contemporary home, nestled on an EXPANSIVE .43 ACRE LOT in north Naperville. Minutes from DOWNTOWN NAPERVILLE, train, restaurants, shopping, I-88, parks, trails, and partially backing to serene Seager Park. Offering 2673 sq ft of finished living space, including 411 sq ft in the lower-level family room and FOUR BEDROOMS above grade. The fully RENOVATED KITCHEN was taken down to the studs and thoughtfully designed with entertainment in mind. Kitchen includes custom cherry shaker cabinetry, granite countertops, a center island, high end appliances, and opens to the dining room with custom built in buffet, adjacent to the FOUR SEASONS SUNROOM with an innovative green passive solar system. The foyer and living room greet you with SOARING CEILINGS, beautiful hardwood flooring, and fireplace. The lower-level family room features an additional fireplace, new carpet, and exterior access. Upstairs, the primary suite features (2) WALK-IN CLOSETS and a STUNNING EN-SUITE PRIMARY BATHROOM, fully renovated ($60k+) in 2017 with dual sinks, heated flooring, custom tilework, LUXURIOUS walk-in shower, and a SHOW STOPPING freestanding tub. Three additional bedrooms share a renovated hall bathroom with heated flooring. The backyard was made for entertaining with a large deck, paver patio, shed, and aluminum fence. The unfinished basement offers ample storage and a concrete crawl. Original owners worked with Airhart to customize this special home. Pride in ownership shows. Highly acclaimed DISTRICT 203 SCHOOLS (Beebe, Jefferson, Naperville North HS).
Location
State IL
County Du Page
Rooms
Basement Full
Interior
Interior Features Vaulted/Cathedral Ceilings, Skylight(s), Hardwood Floors, Heated Floors
Heating Natural Gas
Cooling Central Air
Fireplaces Number 2
Fireplaces Type Wood Burning
Fireplace Y
Appliance Range, Dishwasher, Refrigerator, Freezer, Washer, Dryer, Disposal, Stainless Steel Appliance(s), Range Hood, Gas Cooktop
Exterior
Parking Features Attached
Garage Spaces 2.0
View Y/N true
Building
Story 2 Stories
Sewer Public Sewer
Water Lake Michigan
New Construction false
Schools
Elementary Schools Beebe Elementary School
Middle Schools Jefferson Junior High School
High Schools Naperville North High School
School District 203, 203, 203
Others
HOA Fee Include None
Ownership Fee Simple
Special Listing Condition None
Read Less
Want to know what your home might be worth? Contact us for a FREE valuation!

Our team is ready to help you sell your home for the highest possible price ASAP
© 2025 Listings courtesy of MRED as distributed by MLS GRID. All Rights Reserved.
Bought with Nicole Gilhooly • john greene, Realtor





