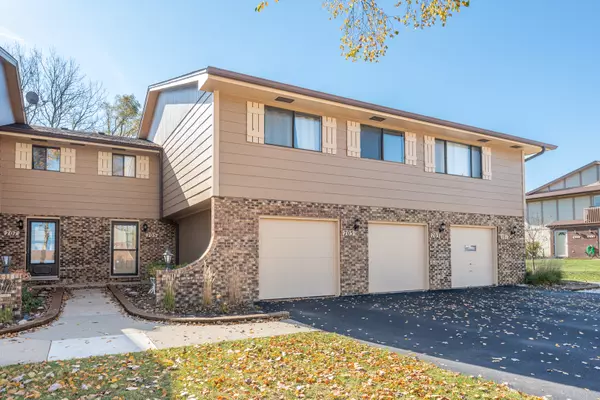$230,000
$225,000
2.2%For more information regarding the value of a property, please contact us for a free consultation.
705 Whalom Lane #7-C Schaumburg, IL 60173
2 Beds
1.5 Baths
1,000 SqFt
Key Details
Sold Price $230,000
Property Type Townhouse
Sub Type Townhouse-2 Story
Listing Status Sold
Purchase Type For Sale
Square Footage 1,000 sqft
Price per Sqft $230
Subdivision Weathersfield North
MLS Listing ID 11661147
Sold Date 01/17/23
Bedrooms 2
Full Baths 1
Half Baths 1
HOA Fees $284/mo
Year Built 1987
Annual Tax Amount $4,106
Tax Year 2020
Lot Dimensions COMMON
Property Description
Once you're here, you won't want to leave! This completely updated 2 story- townhouse in the heart of Schaumburg is what dreams are made of. So much NEW! A truly turn key home with everything done for you. The wide galley kitchen boast darker shaker style cabinets, granite counters, stainless steel appliances, under cabinet lighting and pantry space. Stunning hardwood floors throughout both up and downstairs except for the kitchen & baths. Sit and relax in your large living room accompanied by recessed lighting & a beautiful whitewashed brick fireplace. Both bathrooms have been updated, complete with a mosaic tile shower in the master bath. Large master bedroom with walk-in closet complete with a custom closet organize. The second bedroom has custom closet organizers as well! New washer and dryer with storage and folding space above. Attached 1 car garage with epoxy flooring! Furnace/AC- 2017. The clubhouse and pool are right across the street! Top rated schools. Ideal location to the highway. I told you, what dreams are made of. Come see for yourself!
Location
State IL
County Cook
Rooms
Basement None
Interior
Interior Features Hardwood Floors, Second Floor Laundry, Walk-In Closet(s), Granite Counters
Heating Electric
Cooling Central Air
Fireplaces Number 1
Fireplaces Type Wood Burning
Fireplace Y
Appliance Range, Dishwasher, Refrigerator, Washer, Dryer, Stainless Steel Appliance(s)
Laundry In Unit
Exterior
Exterior Feature Patio
Parking Features Attached
Garage Spaces 1.0
Community Features Party Room, Pool
View Y/N true
Roof Type Asphalt
Building
Sewer Public Sewer
Water Public
New Construction false
Schools
Elementary Schools Fairview Elementary School
High Schools J B Conant High School
School District 54, 54, 211
Others
Pets Allowed Cats OK, Dogs OK
HOA Fee Include Insurance, Clubhouse, Pool, Exterior Maintenance, Lawn Care, Scavenger, Snow Removal
Ownership Condo
Special Listing Condition None
Read Less
Want to know what your home might be worth? Contact us for a FREE valuation!

Our team is ready to help you sell your home for the highest possible price ASAP
© 2025 Listings courtesy of MRED as distributed by MLS GRID. All Rights Reserved.
Bought with Robert Gram • Keller Williams Premiere Properties





