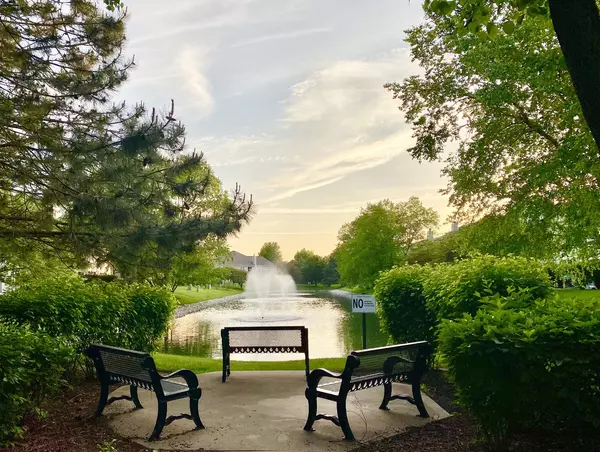$343,000
$349,900
2.0%For more information regarding the value of a property, please contact us for a free consultation.
3028 Crystal Rock Road Naperville, IL 60564
3 Beds
2.5 Baths
2,012 SqFt
Key Details
Sold Price $343,000
Property Type Townhouse
Sub Type Townhouse-2 Story
Listing Status Sold
Purchase Type For Sale
Square Footage 2,012 sqft
Price per Sqft $170
Subdivision Signature Club
MLS Listing ID 11663325
Sold Date 01/13/23
Bedrooms 3
Full Baths 2
Half Baths 1
HOA Fees $250/mo
Year Built 1999
Annual Tax Amount $6,046
Tax Year 2021
Lot Dimensions 26X106
Property Description
Very well maintained, beautiful townhome - larger than some single-family homes - in highly desirable Signature Club! PRIME LOCATION plus a PREMIUM, picturesque pond setting and one of only a small number of water view locations with trees behind patio offering more privacy from the first and second floors, yet maintaining the serene vista! This smart townhome floor plan features a MAIN FLOOR BEDROOM (or use as a home office, den or home gym) with french doors, a rare HUGE FAMILY ROOM / LOFT with great light/southern exposure, cabinetry, a coffee bar and beverage fridge, a spacious VAULTED master bedroom on the second floor with a walk-in closet and a very spacious ensuite bath with dual sinks, separate shower, soaker tub and linen closet. Convenient second floor laundry with shelving and an additional bedroom on the second floor. SPACIOUS eat-in kitchen features white cabinetry, matching stainless steel appliances and pantry closet. Light-filled living room and dining area. This model also features a larger main floor bathroom (and master bathroom) and a larger hallway coat closet / storage closet. NEW: ROOF & gutters (2021), garbage disposal (October 2021), carpet (November 2017), freshly painted rooms, upgraded light fixtures (kitchen and dining area winter 2017/2018). Six panel white doors, Buyer(s) could even use the very spacious loft as a 4th bedroom if need be. Door from garage is conveniently in the hallway and not leading into the kitchen. This property is in a row of only 4 townhomes, instead of 6. Naperville Crossings, so many dining options, various grocery options, coffee/tea shops, gym and more located right off Rt. 59 & 95th with the YMCA, library, parks and more just down the street. Award-Winning Naperville Schools with Fry Elementary nearby. Rentals are currently allowed. **Move in and enjoy before the end of the year! See Matterport virtual tour and upgrade & feature list for more!** Showings start SUNDAY afternoon, 11/20/22.
Location
State IL
County Will
Rooms
Basement None
Interior
Interior Features Vaulted/Cathedral Ceilings, Bar-Dry, Wood Laminate Floors, First Floor Bedroom, In-Law Arrangement, Second Floor Laundry, Pantry
Heating Natural Gas, Forced Air
Cooling Central Air
Fireplace N
Appliance Range, Microwave, Dishwasher, Refrigerator, Washer, Dryer, Disposal, Stainless Steel Appliance(s), Wine Refrigerator
Exterior
Exterior Feature Patio, Storms/Screens
Parking Features Attached
Garage Spaces 2.0
View Y/N true
Roof Type Asphalt
Building
Lot Description Pond(s), Water View
Foundation Concrete Perimeter
Sewer Public Sewer
Water Public
New Construction false
Schools
Elementary Schools Fry Elementary School
Middle Schools Scullen Middle School
High Schools Waubonsie Valley High School
School District 204, 204, 204
Others
Pets Allowed Cats OK, Dogs OK
HOA Fee Include Insurance, Exterior Maintenance, Lawn Care, Snow Removal, Lake Rights
Ownership Fee Simple w/ HO Assn.
Special Listing Condition None
Read Less
Want to know what your home might be worth? Contact us for a FREE valuation!

Our team is ready to help you sell your home for the highest possible price ASAP
© 2025 Listings courtesy of MRED as distributed by MLS GRID. All Rights Reserved.
Bought with Sanjay Marathe • Keller Williams Infinity




