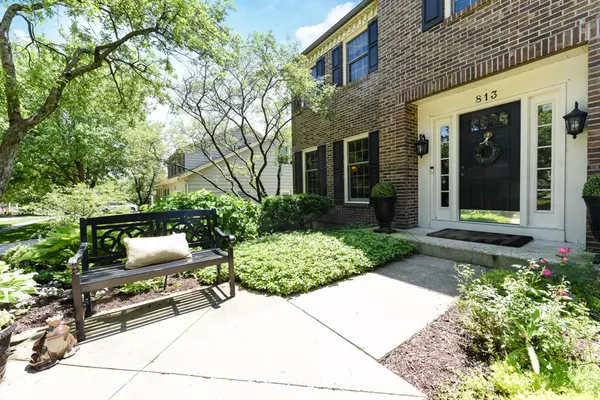$740,000
$739,900
For more information regarding the value of a property, please contact us for a free consultation.
813 Huntleigh Drive Naperville, IL 60540
5 Beds
4 Baths
3,225 SqFt
Key Details
Sold Price $740,000
Property Type Single Family Home
Sub Type Detached Single
Listing Status Sold
Purchase Type For Sale
Square Footage 3,225 sqft
Price per Sqft $229
Subdivision Huntington Estates
MLS Listing ID 11661362
Sold Date 01/10/23
Style Georgian
Bedrooms 5
Full Baths 4
Year Built 1981
Annual Tax Amount $13,553
Tax Year 2021
Lot Dimensions 146 X 80 X 138 X 80
Property Description
PURE ELEGANCE AWAITS! Over 3,200 square feet of pure elegance and loaded with recent updates including fully remodeled kitchen and bathrooms with custom cabinetry and commercial grade stainless steel appliances. The spacious master suite features private luxury bath, large walk in closet and the adjacent loft is perfect to be used as a nursery for the growing family, an artist studio, second home office or just a quiet place to get away. Don't miss the gorgeous walkout high quality finished basement with kitchenette and extra bedroom and bath! This classic traditional is located in the heart of one of Naperville's most sought after family neighborhoods, just blocks from neighborhood pool/tennis club, regional park and a few minutes from award winning Naperville #203 schools including Naperville North High School, Kennedy Junior High, Highlands Elementary and downtown Naperville with all of its splendor. Welcome home!
Location
State IL
County Du Page
Community Park, Pool, Tennis Court(S), Curbs, Sidewalks, Street Lights, Street Paved
Rooms
Basement Full, Walkout
Interior
Interior Features Vaulted/Cathedral Ceilings, Skylight(s), Bar-Dry, Hardwood Floors, First Floor Bedroom, In-Law Arrangement, First Floor Laundry, First Floor Full Bath, Built-in Features, Walk-In Closet(s), Bookcases, Granite Counters, Separate Dining Room
Heating Natural Gas, Forced Air
Cooling Central Air
Fireplaces Number 1
Fireplaces Type Wood Burning, Gas Log, Gas Starter, Masonry
Fireplace Y
Appliance Microwave, Dishwasher, High End Refrigerator, Bar Fridge, Washer, Dryer, Disposal, Stainless Steel Appliance(s), Wine Refrigerator, Range Hood
Laundry Gas Dryer Hookup, Sink
Exterior
Exterior Feature Deck, Patio, Brick Paver Patio
Parking Features Attached
Garage Spaces 2.0
View Y/N true
Roof Type Asphalt
Building
Lot Description Landscaped
Story 2 Stories
Foundation Concrete Perimeter
Sewer Septic Shared, Public Sewer, Sewer-Storm
Water Lake Michigan
New Construction false
Schools
Elementary Schools Highlands Elementary School
Middle Schools Kennedy Junior High School
High Schools Naperville North High School
School District 203, 203, 203
Others
HOA Fee Include None
Ownership Fee Simple
Special Listing Condition None
Read Less
Want to know what your home might be worth? Contact us for a FREE valuation!

Our team is ready to help you sell your home for the highest possible price ASAP
© 2025 Listings courtesy of MRED as distributed by MLS GRID. All Rights Reserved.
Bought with Tina Jagshi • Keller Williams Infinity





