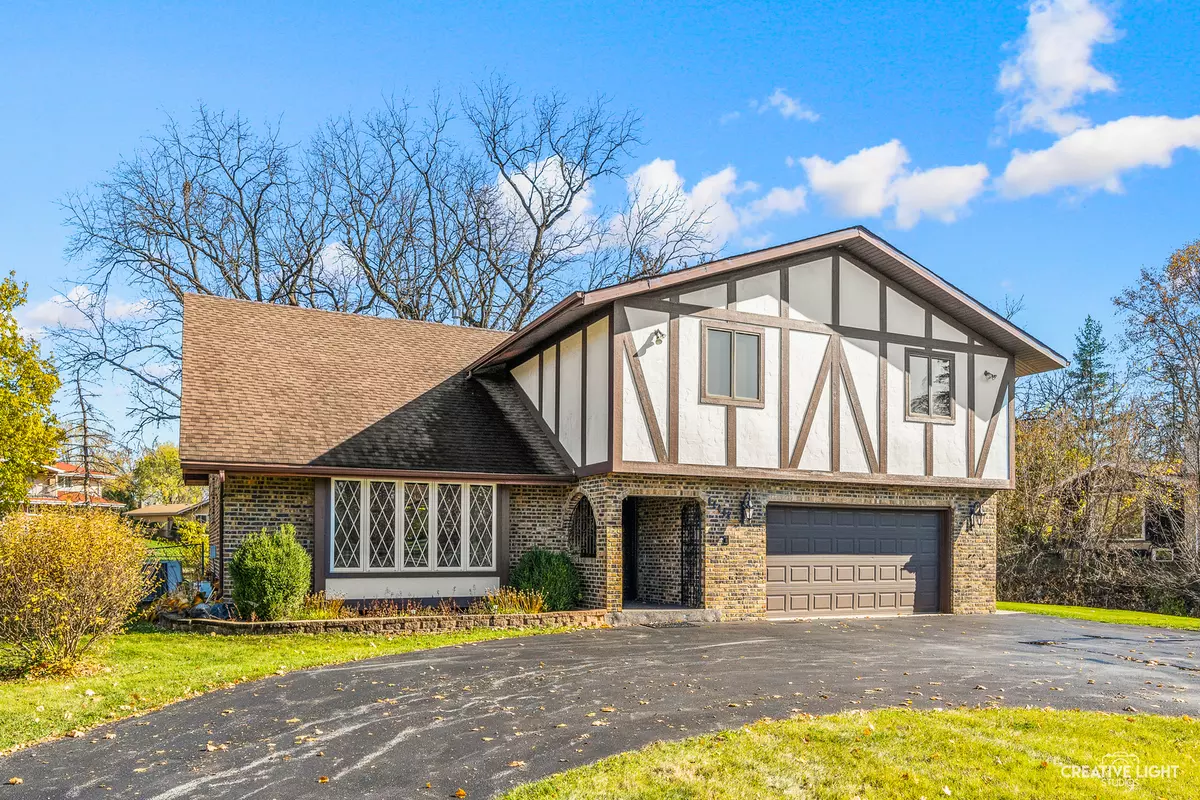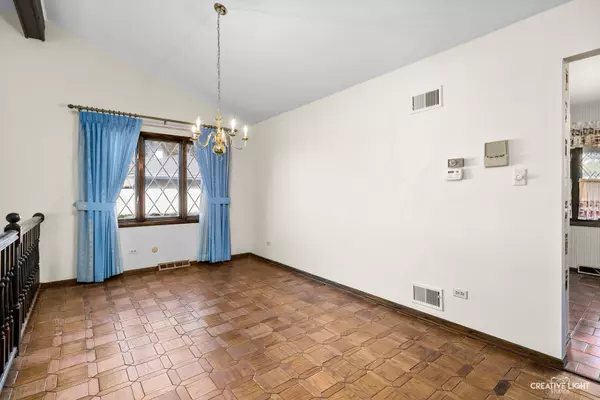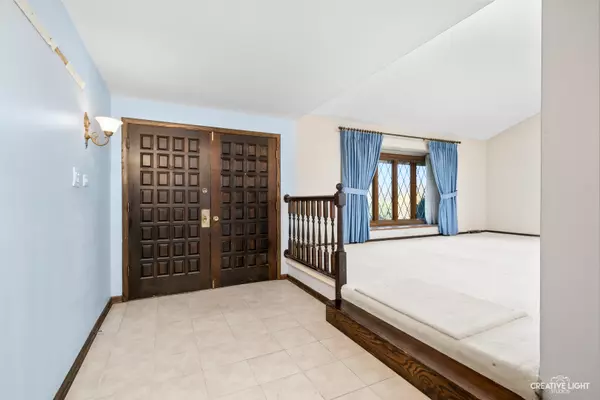$326,700
$299,900
8.9%For more information regarding the value of a property, please contact us for a free consultation.
14005 S Parker Road Homer Glen, IL 60491
5 Beds
2.5 Baths
2,913 SqFt
Key Details
Sold Price $326,700
Property Type Single Family Home
Sub Type Detached Single
Listing Status Sold
Purchase Type For Sale
Square Footage 2,913 sqft
Price per Sqft $112
Subdivision Chickasaw Woods
MLS Listing ID 11673395
Sold Date 01/06/23
Bedrooms 5
Full Baths 2
Half Baths 1
Year Built 1974
Annual Tax Amount $9,163
Tax Year 2021
Lot Size 0.350 Acres
Lot Dimensions 88.5 X 171.5
Property Description
Big comfortable home is ready for its next owners to come and make memories! The foyer leads you to a huge living room with vaulted ceiling and large windows looking out over the front lawn. Only 3 steps up to the dining room which overlooks the living room. The dining room features parquet flooring and a vaulted ceiling. Next enter the kitchen which has lots and lots of storage and the sink overlooks the back yard from a corner window! Stainless steel fridge and dishwasher included. Just a few steps down from the kitchen is a huge family room, featuren 8' sliding glass doors and a fireplace. Plenty of room for family and friends to gather and plumbed for a wet bar! Upstairs find 5 spacious bedrooms. The primary features an en suite bath and private balcony! 2 of the 5 bedrooms have custom loft areas, great for a hide away play area, or extra storage. The lofts also provide access to the attic. There is a basement with the potential of a game room, workshop, office or another TV area. This home sits on a large .35 acre lot. The back yard was made for entertaining featuring a large patio, a huge deck and a screened in gazebo! There is also a large shed for storing lawn equipment and the like! Homer Glen recently ranked by Movoto as the safest town in IL. This home is just minutes to shopping, dining, schools, parks and I-355! Come see it today!
Location
State IL
County Will
Community Street Lights, Street Paved
Rooms
Basement Partial
Interior
Heating Natural Gas, Forced Air
Cooling Central Air
Fireplaces Number 1
Fireplaces Type Wood Burning
Fireplace Y
Appliance Double Oven, Microwave, Dishwasher, Refrigerator
Exterior
Parking Features Attached
Garage Spaces 2.0
View Y/N true
Roof Type Asphalt
Building
Story Split Level
Foundation Concrete Perimeter
Sewer Public Sewer
Water Public
New Construction false
Schools
School District 33C, 33C, 205
Others
HOA Fee Include None
Ownership Fee Simple
Special Listing Condition None
Read Less
Want to know what your home might be worth? Contact us for a FREE valuation!

Our team is ready to help you sell your home for the highest possible price ASAP
© 2025 Listings courtesy of MRED as distributed by MLS GRID. All Rights Reserved.
Bought with Hector Acevedo • RE/MAX City





