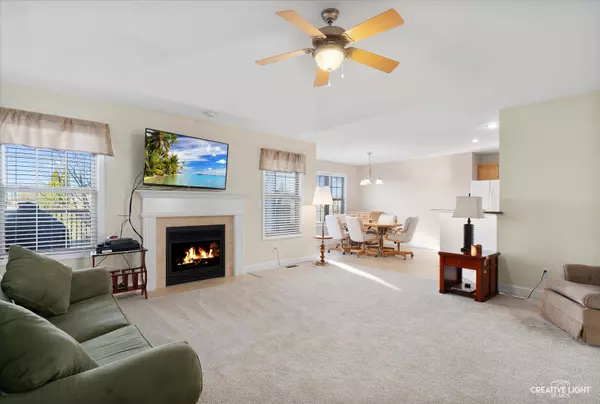$306,500
$308,000
0.5%For more information regarding the value of a property, please contact us for a free consultation.
1335 Walnut Street Dekalb, IL 60115
3 Beds
2 Baths
2,135 SqFt
Key Details
Sold Price $306,500
Property Type Single Family Home
Sub Type Detached Single
Listing Status Sold
Purchase Type For Sale
Square Footage 2,135 sqft
Price per Sqft $143
Subdivision Knolls At Prairie Creek
MLS Listing ID 11678240
Sold Date 12/29/22
Style Ranch
Bedrooms 3
Full Baths 2
Year Built 2006
Annual Tax Amount $7,942
Tax Year 2021
Lot Size 0.310 Acres
Lot Dimensions 84X156X123X141
Property Description
FANTASTIC, RANCH HOME IN A GREAT LOCATION!! This home has 3 BR, 2 FULL BATH plus an office, and so much more to offer! The property has been meticulously cared for and it shows! Nice open concept with kitchen opening up to your eating area and living room! The kitchen features tons of cabinet space and granite countertops! Access off the eating area to your huge deck that has been recently sanded, power washed and re-stained. It's an amazing grilling/entertaining space! Cozy up to your fireplace this winter! The primary bedroom features a huge walk-in closet and bathroom with a separate shower, soaking tub, and double sinks! Enjoy your nice-sized finished English basement with a family room, rec room and a gigantic 58x15 workshop or storage area! All of this is located near everything downtown Dekalb has to offer, NIU, and so much more! Hurry and schedule your showing today! Don't forget to checkout the 3D tour of this spectacular home!
Location
State IL
County De Kalb
Community Curbs, Sidewalks, Street Lights, Street Paved
Rooms
Basement Full
Interior
Interior Features Hardwood Floors, First Floor Bedroom, First Floor Laundry, First Floor Full Bath, Walk-In Closet(s), Open Floorplan, Some Carpeting, Granite Counters, Separate Dining Room
Heating Natural Gas, Forced Air
Cooling Central Air
Fireplaces Number 1
Fireplaces Type Gas Starter
Fireplace Y
Appliance Range, Microwave, Dishwasher, Refrigerator, Freezer, Washer, Dryer
Exterior
Exterior Feature Deck
Parking Features Attached
Garage Spaces 2.0
View Y/N true
Roof Type Asphalt
Building
Story 1 Story
Foundation Concrete Perimeter
Sewer Public Sewer
Water Public
New Construction false
Schools
Elementary Schools Founders Elementary School
Middle Schools Huntley Middle School
High Schools De Kalb High School
School District 428, 428, 428
Others
HOA Fee Include None
Ownership Fee Simple
Special Listing Condition None
Read Less
Want to know what your home might be worth? Contact us for a FREE valuation!

Our team is ready to help you sell your home for the highest possible price ASAP
© 2025 Listings courtesy of MRED as distributed by MLS GRID. All Rights Reserved.
Bought with Gretchen Weber • Baird & Warner Fox Valley - Geneva





