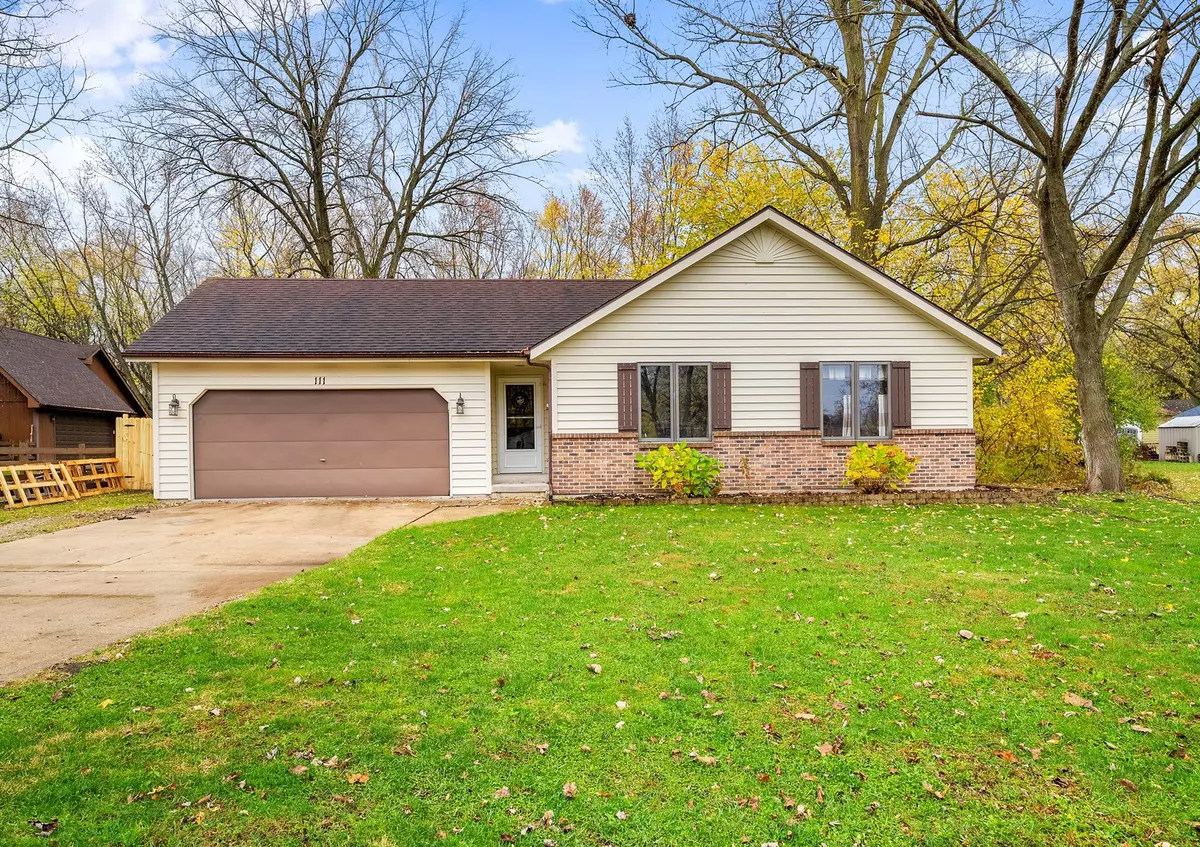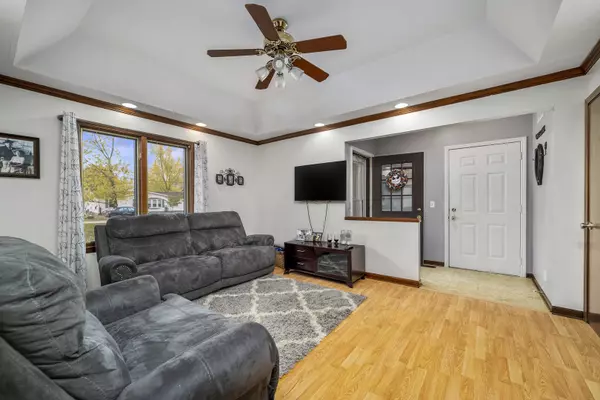$195,000
$205,000
4.9%For more information regarding the value of a property, please contact us for a free consultation.
111 E Schmidt Lane Braidwood, IL 60408
2 Beds
1 Bath
0.33 Acres Lot
Key Details
Sold Price $195,000
Property Type Single Family Home
Sub Type Detached Single
Listing Status Sold
Purchase Type For Sale
MLS Listing ID 11667956
Sold Date 12/27/22
Style Ranch
Bedrooms 2
Full Baths 1
Year Built 1991
Annual Tax Amount $3,065
Tax Year 2021
Lot Size 0.330 Acres
Lot Dimensions 67X199X67X198
Property Description
Welcome to your new home, ready to move right in! You'll love the curb appeal of this ranch home, with freshly painted cedar siding and brick exterior. The location of this home sits quietly on a cul de sac road surrounded by mature trees. The interior of this home features an open floor plan that invites an abundance of natural light and peaceful living. Upon entering the home you'll notice a large living room with tray ceiling that opens up to the kitchen/dining room. The kitchen here has ample cabinet/counter space and room for your dining room table. All stainless steel appliances stay! These rooms all feature wood laminate flooring. The two bedrooms have large closet space for storage and both feature a beautiful view of the wooded back yard. When you step outside and enter the backyard you are sure to be delighted! A 6ft wooden privacy fence surrounds the deep lot. What is sure to catch your eye is the backyard entertaining space! Out here you'll love the shed/man cave/she shed - this space has 220 electric and a front porch! For the children, they'll be sure to love the wooden tree house and playground. All of this sits perfectly around the poured concrete patio with built in fire pit. A great place for those fall bonfires or summertime BBQs! Looking for garage space, we have it here - a large 2 car attached garage. Roof 2012, Hot water heater 2021, Furnace/AC 2012. Reed Custer School district. FHA/USDA/VA loan ready!!
Location
State IL
County Will
Community Park, Curbs, Sidewalks, Street Lights, Street Paved
Rooms
Basement None
Interior
Interior Features Vaulted/Cathedral Ceilings, Skylight(s), Wood Laminate Floors, First Floor Bedroom, First Floor Laundry
Heating Natural Gas, Forced Air
Cooling Central Air
Fireplace N
Appliance Range, Dishwasher, Refrigerator, Stainless Steel Appliance(s)
Laundry In Unit
Exterior
Exterior Feature Deck
Parking Features Attached
Garage Spaces 2.0
View Y/N true
Roof Type Asphalt
Building
Lot Description Fenced Yard, Wooded, Mature Trees, Wood Fence
Story 1 Story
Foundation Concrete Perimeter
Sewer Public Sewer
Water Public
New Construction false
Schools
Elementary Schools Reed-Custer Primary School
Middle Schools Reed-Custer Intermediate School
High Schools Reed-Custer High School
School District 255U, 255U, 255U
Others
HOA Fee Include None
Ownership Fee Simple
Special Listing Condition None
Read Less
Want to know what your home might be worth? Contact us for a FREE valuation!

Our team is ready to help you sell your home for the highest possible price ASAP
© 2025 Listings courtesy of MRED as distributed by MLS GRID. All Rights Reserved.
Bought with John McLaren • Coldwell Banker Realty





