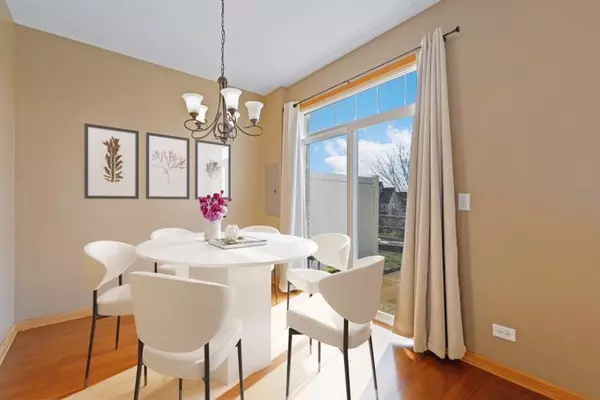$210,000
$210,000
For more information regarding the value of a property, please contact us for a free consultation.
1021 Heron Circle Joliet, IL 60431
3 Beds
1.5 Baths
1,565 SqFt
Key Details
Sold Price $210,000
Property Type Townhouse
Sub Type Townhouse-2 Story
Listing Status Sold
Purchase Type For Sale
Square Footage 1,565 sqft
Price per Sqft $134
Subdivision Sable Ridge
MLS Listing ID 11660154
Sold Date 12/23/22
Bedrooms 3
Full Baths 1
Half Baths 1
HOA Fees $140/mo
Year Built 2007
Annual Tax Amount $5,110
Tax Year 2021
Lot Dimensions 24X73
Property Description
Just move in and start making memories in this stunning townhouse located in desirable Sable Ridge of Joliet! Entertain with ease in the open-concept floor plan with streams of natural sunlight from its large windows, wall-to-wall wide plank vinyl flooring and access to a large patio. The kitchen offers a great island with breakfast bar so you'll never miss out while hosting. A powder room and access to the 2-car garage complete the main level. Upstairs you will find the spacious primary bedroom with double walk-in closets as well as a desk nook, perfect for working from home. Also on the 2nd floor, 2 more generously sized bedrooms with fantastic closet space, a full bath, and convenient laundry. Enjoy all the wonderful amenities of Sable Ridge - clubhouse, pools, sports courts, parks and more! Located in Minooka school district and close to shopping, dining and everything Joliet has to offer. Seller's mortgage is assumable to qualifying buyers with a 2.87% rate! Also, a preferred lender offers a reduced interest rate for this listing, making it a perfect time to buy!
Location
State IL
County Kendall
Rooms
Basement None
Interior
Interior Features Wood Laminate Floors, Second Floor Laundry, Laundry Hook-Up in Unit, Walk-In Closet(s)
Heating Natural Gas, Forced Air
Cooling Central Air
Fireplace Y
Appliance Range, Microwave, Dishwasher, Refrigerator, Washer, Dryer, Disposal
Laundry Gas Dryer Hookup, Electric Dryer Hookup, In Unit, Laundry Closet
Exterior
Parking Features Attached
Garage Spaces 2.0
Community Features Exercise Room, Pool
View Y/N true
Roof Type Asphalt
Building
Sewer Public Sewer
Water Public
New Construction false
Schools
Elementary Schools Jones Elementary School
Middle Schools Minooka Intermediate School
High Schools Minooka Community High School
School District 201, 201, 111
Others
Pets Allowed Cats OK, Dogs OK
HOA Fee Include Clubhouse, Exercise Facilities, Pool, Exterior Maintenance, Lawn Care, Snow Removal
Ownership Fee Simple w/ HO Assn.
Special Listing Condition None
Read Less
Want to know what your home might be worth? Contact us for a FREE valuation!

Our team is ready to help you sell your home for the highest possible price ASAP
© 2025 Listings courtesy of MRED as distributed by MLS GRID. All Rights Reserved.
Bought with Alejandra Salazar • Realty of Chicago LLC





