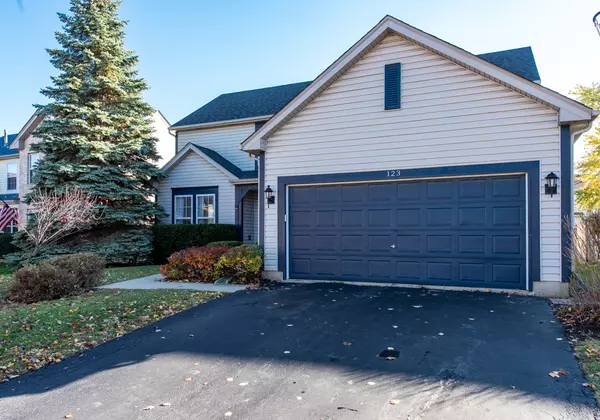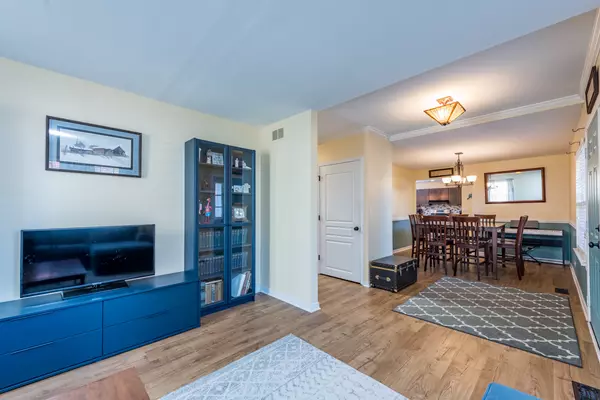$335,000
$335,000
For more information regarding the value of a property, please contact us for a free consultation.
123 E Brittany Lane Hainesville, IL 60030
4 Beds
2.5 Baths
2,183 SqFt
Key Details
Sold Price $335,000
Property Type Single Family Home
Sub Type Detached Single
Listing Status Sold
Purchase Type For Sale
Square Footage 2,183 sqft
Price per Sqft $153
MLS Listing ID 11652700
Sold Date 12/22/22
Style Traditional
Bedrooms 4
Full Baths 2
Half Baths 1
Year Built 1997
Annual Tax Amount $9,784
Tax Year 2021
Lot Dimensions 60 X 115
Property Description
Stop the car! This is the home you've been dreaming of! You'll be impressed with how much space is in this sun-filled home. Let's begin with the remodeled kitchen that will "WOW" you as soon as you see it. It is loaded with beautiful cabinets, granite counters, LG stainless steel appliances and a jaw-dropping island & modern light fixtures. This is the kind of kitchen that will inspire the cooks in the family and bring everyone together for a meal. The kitchen opens to the family room so no one will feel isolated or left out of great conversations. Spark up the fireplace and snuggle up to watch a movie or maybe your family is into playing board games...well, the family room is perfect for it all. Now picture yourself in the sunroom with a cup of coffee having some "me" time while watching the fur babies playing in the fenced in yard. For those who work from home, we've got you covered with a den on the main floor, so close the doors & take that virtual meeting. The primary bedroom offers a beautiful remodeled full bath with a double sink vanity, modern fixtures & shower with stunning tile work. It's like your private spa! Looking for a walk-in closet? You'll love the beautiful organizers with shelves & drawers to get your clothes & shoes in order. The loft area can be used as a reading nook, tech or game room. Home also offers a full basement for basically anything you need it for. Owners have done many recent updates and upgrades from flooring, painting, remodeled all bathrooms, some light fixtures & ceiling fans, roof, furnace and of course the beautiful kitchen. You'll often see families riding bikes, taking evening strolls, or taking their littles to the playground. Located in award winning Grayslake School District 46 and Grayslake Central High School 127 and across the street from Prairieview Elementary. This is a must see before it's gone!
Location
State IL
County Lake
Community Park, Lake, Curbs, Sidewalks, Street Lights, Street Paved
Rooms
Basement Full
Interior
Interior Features Wood Laminate Floors, First Floor Laundry, Walk-In Closet(s), Granite Counters, Separate Dining Room
Heating Natural Gas
Cooling Central Air
Fireplaces Number 1
Fireplaces Type Wood Burning
Fireplace Y
Appliance Range, Microwave, Dishwasher, Refrigerator, Washer, Dryer, Stainless Steel Appliance(s), Range Hood
Exterior
Exterior Feature Porch Screened
Parking Features Attached
Garage Spaces 2.0
View Y/N true
Roof Type Asphalt
Building
Lot Description Fenced Yard
Story 2 Stories
Foundation Concrete Perimeter
Sewer Public Sewer
Water Public
New Construction false
Schools
Elementary Schools Prairieview School
Middle Schools Grayslake Middle School
High Schools Grayslake Central High School
School District 46, 46, 127
Others
HOA Fee Include None
Ownership Fee Simple
Special Listing Condition None
Read Less
Want to know what your home might be worth? Contact us for a FREE valuation!

Our team is ready to help you sell your home for the highest possible price ASAP
© 2025 Listings courtesy of MRED as distributed by MLS GRID. All Rights Reserved.
Bought with John McHatton • @properties Christie's International Real Estate





