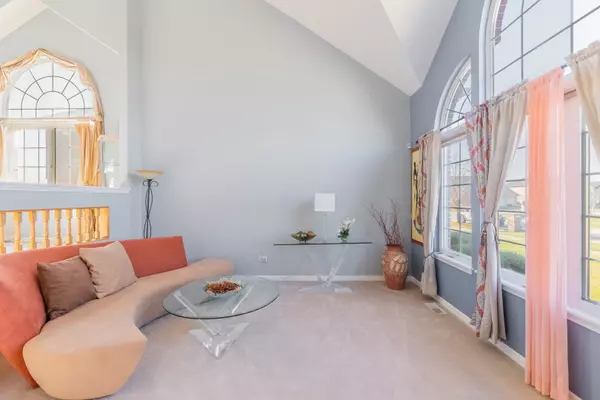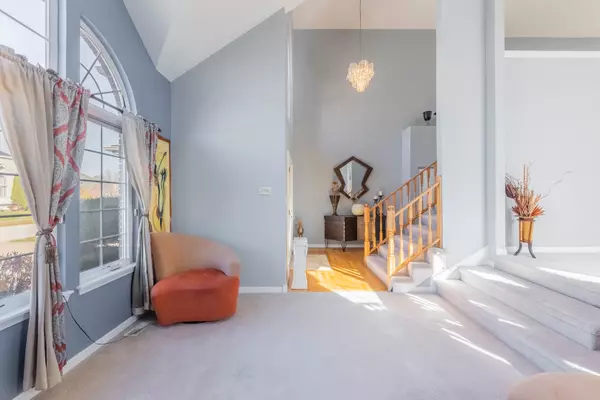$445,000
$419,999
6.0%For more information regarding the value of a property, please contact us for a free consultation.
20475 love Drive Lynwood, IL 60411
4 Beds
4 Baths
3,004 SqFt
Key Details
Sold Price $445,000
Property Type Single Family Home
Sub Type Detached Single
Listing Status Sold
Purchase Type For Sale
Square Footage 3,004 sqft
Price per Sqft $148
MLS Listing ID 11681173
Sold Date 12/22/22
Style Bi-Level
Bedrooms 4
Full Baths 4
Year Built 2004
Annual Tax Amount $9,429
Tax Year 2020
Lot Size 10,402 Sqft
Lot Dimensions 84 X 130
Property Description
Welcome Home! Take a look at this BEAUTY of a Brick Haven Estate that just hit the market!! As you enter your home using the turn-around style Driveway, let yourself INDULGE in the SPACIOUS front yard with the BEAUTIFUL landscaping, brick accents, entrance to the 2 CAR Garage, and an ELEGANT entrance to the front door!!! As you enter into your new home, you will LOVE the SPACIOUS, yet commodious view this home offers, with many light fixtures all around, it truly does bring light to the many special aspects of this home. As you enter, you will notice the LARGE living room/dining room combo space to your right where the ARCHED windows compliment all around, In the same entrance, you will notice the staircase that leads you to the second floor of the home, a hallway that leads you to both the kitchen and family room, as well as a section that leads you to the garage entrance, as well as the SPACIOUS basement, but we will get into that later on!!! As you enter the kitchen area, let the SPACIOUS and UNIQUE area welcome you with the BEAUTIFUL wood cabinets, Stainless steel appliances such as a NEW 2020 microwave and oven, a HUGE marbled island, and the Tile backdrop!! Here you will also find that there is a second part of the staircase that leads you upstairs, the NEWLY installed sliding doors, and also an entrance to the COMMODIOUS Family room where you and your family will indulge in the installed Fireplace!! Here you will also notice the first out of 4 total bedrooms, as well as 1 of the 4 total FUL bathrooms!! As we walk up the stairs with carpet touches, just take a look back down and see EVERY aspect of your home in one place. YOU WILL LOVE IT!! On the second floor, we have the second FULL bath, as well as the next 3 bedrooms, with one being the MASTER bedroom that includes its own FULL bathroom and a WALK-IN closet, WOW!!! As we go back down the staircase and head to the basement area, take it from us, it is HUGE!! With so much space for extra living space, theater rooms, and exercise space, the possibilities are truly ENDLESS!!! In the basement area, you will also find extra storage space, as well as the last FULL bathroom that includes its own Sauna Features!! Now for the exterior of the home, there are 2 access points to enter to the backyard which is the side fence door and/or the sliding doors in the kitchen area that lead you to your SPACIOUS backyard that includes its own patio area!! Included in this home are also MANY updated features such as a NEW Air conditioner unit installed in 2019, a NEW furnace installed in 2021, and a NEW Hot air tank that was installed in 2021. With so many additions and space, you will surely LOVE this home!!
Location
State IL
County Cook
Community Sidewalks, Street Lights
Rooms
Basement Full
Interior
Interior Features Sauna/Steam Room, First Floor Laundry, First Floor Full Bath, Walk-In Closet(s)
Heating Natural Gas
Cooling Central Air
Fireplaces Number 1
Fireplaces Type Electric
Fireplace Y
Appliance Double Oven, Dishwasher
Laundry Gas Dryer Hookup, Sink
Exterior
Exterior Feature Patio, Porch Screened, Screened Patio, Stamped Concrete Patio, Storms/Screens
Parking Features Attached
Garage Spaces 2.0
View Y/N true
Roof Type Asphalt
Building
Story 2 Stories
Foundation Concrete Perimeter
Sewer Public Sewer
Water Lake Michigan, Public
New Construction false
Schools
School District 167, 167, 206
Others
HOA Fee Include None
Ownership Fee Simple
Special Listing Condition None
Read Less
Want to know what your home might be worth? Contact us for a FREE valuation!

Our team is ready to help you sell your home for the highest possible price ASAP
© 2025 Listings courtesy of MRED as distributed by MLS GRID. All Rights Reserved.
Bought with Gerardo Robledo • A & G Realty Inc.





