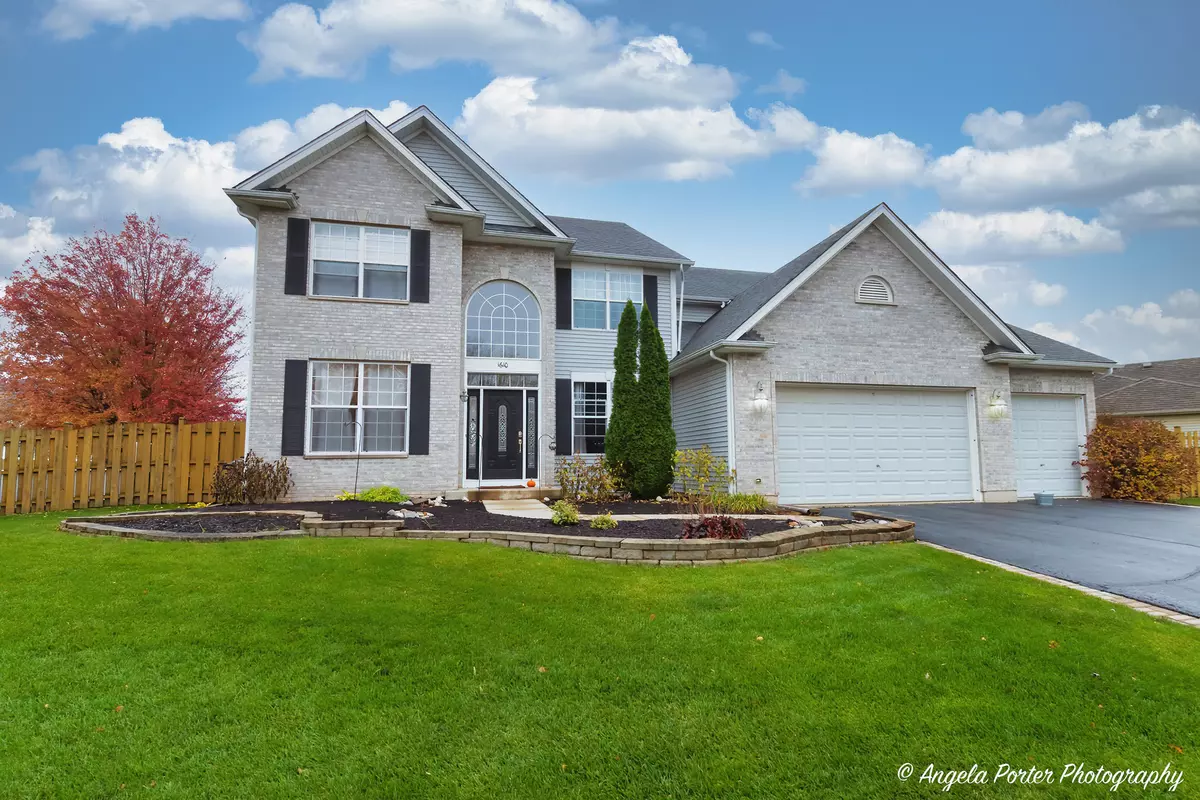$385,000
$375,000
2.7%For more information regarding the value of a property, please contact us for a free consultation.
1610 Tyler Trail Mchenry, IL 60051
4 Beds
3.5 Baths
3,331 SqFt
Key Details
Sold Price $385,000
Property Type Single Family Home
Sub Type Detached Single
Listing Status Sold
Purchase Type For Sale
Square Footage 3,331 sqft
Price per Sqft $115
Subdivision Liberty Trails
MLS Listing ID 11661423
Sold Date 12/15/22
Style Contemporary
Bedrooms 4
Full Baths 3
Half Baths 1
HOA Fees $12/ann
Year Built 2004
Annual Tax Amount $10,408
Tax Year 2021
Lot Size 0.340 Acres
Lot Dimensions 164 X 73 X 97 X 147
Property Description
This home is a Beauty! Stretch out in over 3,300 sq ft of Luxury in this Modern Open Concept home from Top to Bottom with a Traditional Flair. Two Story Vaulted Family Room with Woodburning Fireplace and Dramatic Drapery from Floor to Ceiling. Enjoy company as the party flows out through the Main Floor anchored by a Spacious Kitchen with Stainless Steel Appliances, Custom countertops, Center Island and a Walk in Pantry. First floor comes with a Office/Study near the family room, but could be easily converted to a first floor bedroom. Upstairs, follow the cat walk to your 20 x 16 Master suite w/large Walk in Closet and Master Bath with separate shower,luxury tub, and double sink. Bedrooms #2-4 are on the other side of home for privacy. 3 Car Garage. Outside boasts Brick Paver Patio, Hot Tub, Above ground pool & deck installed in 2013, Fully Fenced yard professionally landscaped. Partially Finished Basement with Full Bathroom roughed in and construction already started with toilet and shower base just waiting for you to finish. Possible 5th bedroom space in basement or make it a Rec room, Movie Theatre....all are possibilities here. More than 1/3 acre lot in a Great Neighborhood. New furnace in 2022. New Roof in 2015
Location
State IL
County Mc Henry
Community Park, Curbs, Sidewalks, Street Lights, Street Paved
Rooms
Basement Full
Interior
Interior Features Vaulted/Cathedral Ceilings, Wood Laminate Floors, First Floor Laundry, Walk-In Closet(s), Open Floorplan
Heating Natural Gas, Forced Air
Cooling Central Air
Fireplaces Number 1
Fireplaces Type Wood Burning
Fireplace Y
Appliance Range, Microwave, Dishwasher, Refrigerator, Washer, Dryer, Disposal, Stainless Steel Appliance(s), Water Softener Owned
Laundry Sink
Exterior
Exterior Feature Patio, Hot Tub, Above Ground Pool, Storms/Screens, Fire Pit
Parking Features Attached
Garage Spaces 3.0
Pool above ground pool
View Y/N true
Roof Type Asphalt
Building
Lot Description Corner Lot, Fenced Yard, Landscaped
Story 2 Stories
Foundation Concrete Perimeter
Sewer Public Sewer
Water Public
New Construction false
Schools
Elementary Schools Hilltop Elementary School
Middle Schools Mchenry Middle School
High Schools Mchenry High School- Freshman Ca
School District 15, 15, 156
Others
HOA Fee Include None
Ownership Fee Simple w/ HO Assn.
Special Listing Condition None
Read Less
Want to know what your home might be worth? Contact us for a FREE valuation!

Our team is ready to help you sell your home for the highest possible price ASAP
© 2025 Listings courtesy of MRED as distributed by MLS GRID. All Rights Reserved.
Bought with Eric Bohn • Compass





