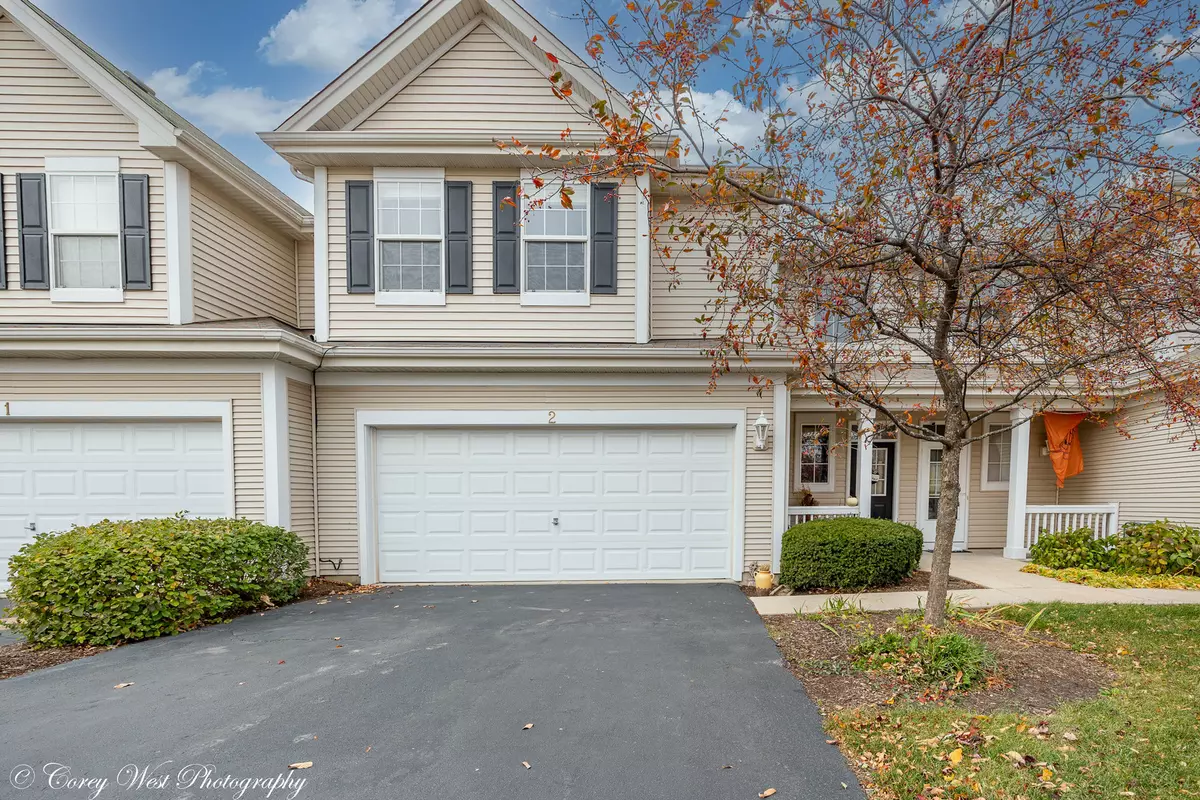$168,000
$168,000
For more information regarding the value of a property, please contact us for a free consultation.
1547 Legacy Drive #2 Dekalb, IL 60115
2 Beds
1.5 Baths
1,554 SqFt
Key Details
Sold Price $168,000
Property Type Townhouse
Sub Type Townhouse-2 Story
Listing Status Sold
Purchase Type For Sale
Square Footage 1,554 sqft
Price per Sqft $108
Subdivision Summit Enclave
MLS Listing ID 11661027
Sold Date 12/09/22
Bedrooms 2
Full Baths 1
Half Baths 1
HOA Fees $90/mo
Year Built 2007
Annual Tax Amount $4,452
Tax Year 2021
Lot Dimensions COMMON
Property Description
LOCATION, LOCATION, LOCATION! Centrally located to all the conveniences your looking for. Spacious living room/dining room combo with wood laminate flooring, bilnds and an abundance of windows to bring in natural light. Patio door off dining room leads you to the private patio. Spacious kitchen complete with all appliances, pantry & window above sink. Large foyer & 1/2 bath complete the main floor. Upper level with primary suite with volume ceiling, carpet & walk in closet. Second bedroom with carpet & walk in closet. Laundry features washer & dryer and additional shelving. Turn key and ready for the new owner! Summit Enclave is one of DeKalb finest subdivisions. Centrally located to hospital, clinics, shopping, restaurants and movie theatres. Hopkins Park is minutes away with playground, pool, music in the park & sledding hills & bike paths. Enjoy the good life!
Location
State IL
County De Kalb
Rooms
Basement None
Interior
Interior Features Vaulted/Cathedral Ceilings, Wood Laminate Floors, Second Floor Laundry, Laundry Hook-Up in Unit, Walk-In Closet(s), Open Floorplan, Some Carpeting, Dining Combo
Heating Natural Gas, Forced Air
Cooling Central Air
Fireplace N
Appliance Range, Microwave, Dishwasher, Refrigerator, Washer, Dryer, Range Hood
Laundry In Unit
Exterior
Exterior Feature Patio
Parking Features Attached
Garage Spaces 2.0
View Y/N true
Roof Type Asphalt
Building
Lot Description Common Grounds
Sewer Public Sewer
Water Public
New Construction false
Schools
School District 428, 428, 428
Others
Pets Allowed Cats OK, Dogs OK
HOA Fee Include Insurance, Exterior Maintenance, Lawn Care, Snow Removal
Ownership Condo
Special Listing Condition None
Read Less
Want to know what your home might be worth? Contact us for a FREE valuation!

Our team is ready to help you sell your home for the highest possible price ASAP
© 2025 Listings courtesy of MRED as distributed by MLS GRID. All Rights Reserved.
Bought with Tracey Hopkins • Coldwell Banker Real Estate Group





