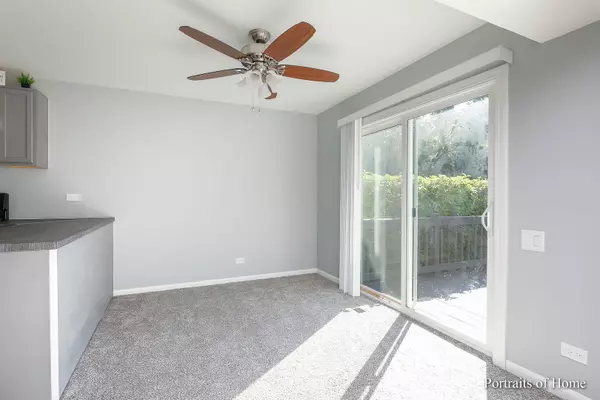$275,000
$270,000
1.9%For more information regarding the value of a property, please contact us for a free consultation.
1337 Summersweet Lane Bartlett, IL 60103
3 Beds
1.5 Baths
1,616 SqFt
Key Details
Sold Price $275,000
Property Type Townhouse
Sub Type Townhouse-2 Story
Listing Status Sold
Purchase Type For Sale
Square Footage 1,616 sqft
Price per Sqft $170
Subdivision Amber Grove
MLS Listing ID 11662140
Sold Date 12/06/22
Bedrooms 3
Full Baths 1
Half Baths 1
HOA Fees $220/mo
Year Built 1994
Annual Tax Amount $6,092
Tax Year 2020
Lot Dimensions 0.066
Property Description
Welcome to the newly updated in 2022 home with an amazing location! Nothing to do is just to move in and enjoy what this home has to offer. New fully painted in modern color, brand new kitchen with stainless steel appliances, new carpet, new light fixtures, newly updated bathrooms, water heater 2020, blinds in master bedroom and 2nd bedroom 2020, digital thermostat 2020, siding done by association 2019, washer and dryer 2018, sliding glass door 2018. Close to everything-parks, golf course, Metra station, grocery stores, schools, restaurants and the list goes on. Vaulted ceiling in the master bedroom facing the backyard and not driveway. Huge storage room on the second floor that easily can be converted to a laundry room or another bathroom. Large deck in the back for your barbecue parties and the list goes on. Come and see it for yourself! Ask about current incentives that are offered for down-payment assistance.
Location
State IL
County Cook
Rooms
Basement None
Interior
Interior Features Vaulted/Cathedral Ceilings, Laundry Hook-Up in Unit, Walk-In Closet(s)
Heating Natural Gas, Forced Air
Cooling Central Air
Fireplace N
Appliance Range, Microwave, Dishwasher, Refrigerator, Washer, Dryer, Disposal
Laundry In Unit
Exterior
Exterior Feature Deck
Parking Features Attached
Garage Spaces 2.0
View Y/N true
Building
Sewer Public Sewer
Water Lake Michigan
New Construction false
Schools
Elementary Schools Liberty Elementary School
Middle Schools Kenyon Woods Middle School
High Schools South Elgin High School
School District 46, 46, 46
Others
Pets Allowed Cats OK, Dogs OK
HOA Fee Include Insurance, Lawn Care, Snow Removal
Ownership Fee Simple w/ HO Assn.
Special Listing Condition None
Read Less
Want to know what your home might be worth? Contact us for a FREE valuation!

Our team is ready to help you sell your home for the highest possible price ASAP
© 2025 Listings courtesy of MRED as distributed by MLS GRID. All Rights Reserved.
Bought with Amy Adorno • Executive Realty Group LLC





