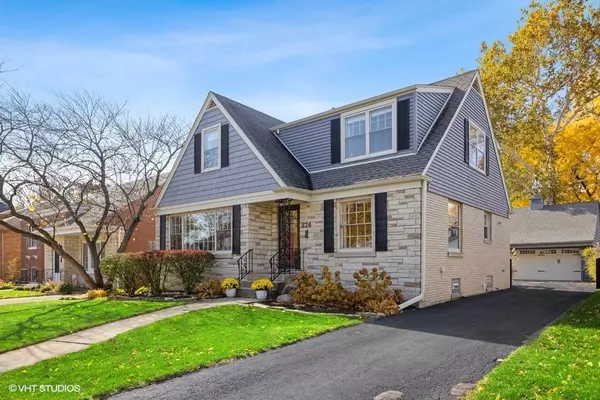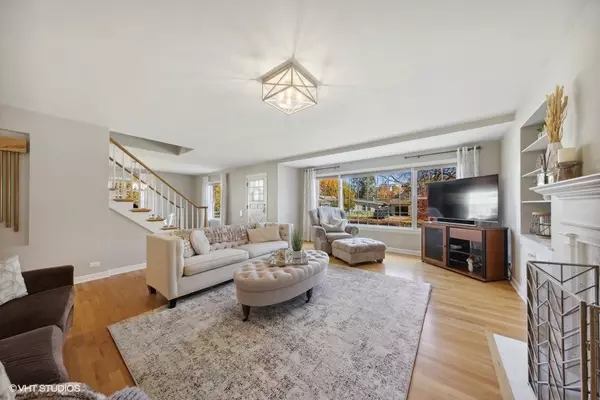$701,000
$638,000
9.9%For more information regarding the value of a property, please contact us for a free consultation.
824 S Stone Avenue La Grange, IL 60525
4 Beds
4 Baths
2,292 SqFt
Key Details
Sold Price $701,000
Property Type Single Family Home
Sub Type Detached Single
Listing Status Sold
Purchase Type For Sale
Square Footage 2,292 sqft
Price per Sqft $305
Subdivision Country Club
MLS Listing ID 11658911
Sold Date 12/02/22
Style Cape Cod
Bedrooms 4
Full Baths 4
Year Built 1954
Annual Tax Amount $14,524
Tax Year 2020
Lot Dimensions 50X134
Property Description
What a surprising cape cod! Gorgeous first impression when you walk in - the living room is huge and includes built-ins, a fireplace with gas starter, hardwood floors and a modern wall color and fixtures with a beautiful picture window out to the front yard. And you'll continue to be wowed with the charm and conveniences throughout. Separate dining room is great for everyday dinners or entertaining. Newer kitchen has a view out to the backyard and includes a breakfast bar, rich looking soapstone countertops, stainless steel appliances and many NEWS from 2021/2022: light fixtures, refrigerator, backsplash, faucet and cabinet hardware. Main level 4th bedroom can easily double as an office or guest room and is conveniently adjacent to the main level full bath. Upstairs you'll find even more charm and pleasant surprises in the angled ceilings and larger rooms. The primary bedroom with an en suite bath incl. double sinks and walk-in closet. The 2nd bedroom is shockingly big with 3 closets and built in storage. Down in the basement, there's a cozy warm feel where you can hang out by the refinished bar and fireplace, or enjoy a great space for the kids to play. The utility room provides ample storage. AND, there's a full bath in the basement! Get ready for overnight guests! Backyard has a new wood fence and aluminum fence with gate so all of your pets and kids will be safe and contained! 2.5 car garage is perfect for storing your cars, but also bikes, mowers, etc. And the trex deck makes hanging out in the back a pleasure. Located in the coveted Country Club neighborhood of La Grange means that you are walking distance to award winning schools, close to grocery shopping, all the restaurants and shops downtown La Grange has to offer, both airports, THE TRAIN and expressways. There's a reason why buyers flock to La Grange! Come visit and find out why!
Location
State IL
County Cook
Community Park
Rooms
Basement Full
Interior
Interior Features Hardwood Floors, First Floor Bedroom, First Floor Full Bath, Bookcases
Heating Natural Gas, Forced Air
Cooling Central Air
Fireplaces Number 2
Fireplaces Type Gas Starter
Fireplace Y
Appliance Microwave, Dishwasher, Refrigerator, Washer, Dryer, Disposal, Stainless Steel Appliance(s), Cooktop, Built-In Oven, Range Hood
Laundry Laundry Chute
Exterior
Exterior Feature Deck
Parking Features Detached
Garage Spaces 2.5
View Y/N true
Roof Type Asphalt
Building
Story 1.5 Story
Foundation Concrete Perimeter
Sewer Public Sewer
Water Lake Michigan
New Construction false
Schools
Elementary Schools Spring Ave Elementary School
Middle Schools Wm F Gurrie Middle School
High Schools Lyons Twp High School
School District 105, 105, 204
Others
HOA Fee Include None
Ownership Fee Simple
Special Listing Condition None
Read Less
Want to know what your home might be worth? Contact us for a FREE valuation!

Our team is ready to help you sell your home for the highest possible price ASAP
© 2025 Listings courtesy of MRED as distributed by MLS GRID. All Rights Reserved.
Bought with Cory Wallace • The Wallace Real Estate Group, INC.





