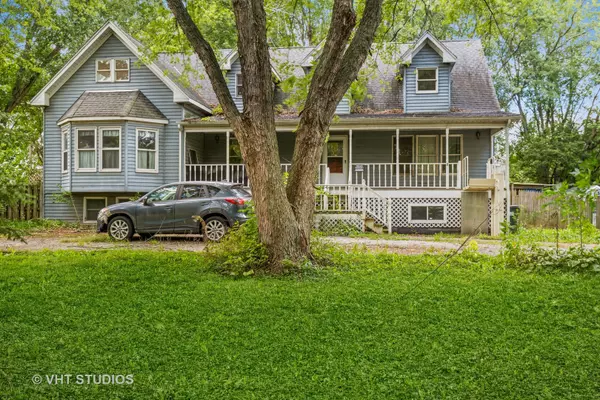$241,000
$230,000
4.8%For more information regarding the value of a property, please contact us for a free consultation.
4509 S Ridgeway Road Ringwood, IL 60072
4 Beds
3 Baths
4,368 SqFt
Key Details
Sold Price $241,000
Property Type Single Family Home
Sub Type Detached Single
Listing Status Sold
Purchase Type For Sale
Square Footage 4,368 sqft
Price per Sqft $55
MLS Listing ID 11641168
Sold Date 12/01/22
Bedrooms 4
Full Baths 2
Half Baths 2
Year Built 1986
Annual Tax Amount $8,482
Tax Year 2021
Lot Size 2.390 Acres
Lot Dimensions 165 X 632
Property Description
Looking for a fantastic opportunity ? Then come see this four bedroom home on 2.39 wooded Acres . There is 2918 SF of living space on the first two floors plus an additional 1450 SF of finished English Basement for a total of 4368 SF of total living area. The home is solid , but it is being sold in "AS IS " condition . All appliances and the plumbing and heating fixtures are also being sold "AS IS " with NO REPRESENTATIONS MADE WHATSOEVER ". This is a one owner home and the owner had a dog kennel operation at the site , so there are several kennel units and fencing on the property that all come with the home. There is also a dog grooming building that could be a nice workshop .The first floor of the home has a large living room, formal dining room a super sized country kitchen , family room , a master bedroom suite and the laundry room with a half bath set up. The second floor has a loft area, 3 bedrooms and a unfinished bonus that could be a fifth bedroom or home office. The home has s a natural gas fired boiler and there two water heaters and the home is serviced by a private well and septic system. Outside, there is a large 30' covered front porch a large yard shed and the home has low maintenance aluminum siding . As mentioned the home is solid but being sold in "AS IS " condition and the sellers will not being doing any repairs. Buyers can due any inspections and those inspections will be paid for by the buyer. The seller will not be accepting any FHA or VA contracts. THE SALE IS SUBECT TO COURT APPROVAL . THE GAURDIAN CAN NEGOTIATE THE SALE BUT CANNOT SIGN THE CONTRACT UNTIL HE HAS RECEIVED THAT COURT APPROVAL.
Location
State IL
County Mc Henry
Community Street Paved
Rooms
Basement Full, English
Interior
Interior Features Skylight(s), Hardwood Floors, First Floor Bedroom, First Floor Laundry, First Floor Full Bath
Heating Natural Gas, Steam, Baseboard
Cooling None
Fireplace N
Laundry Gas Dryer Hookup, In Unit, Sink
Exterior
Exterior Feature Other
View Y/N true
Roof Type Asphalt
Building
Story 2 Stories
Foundation Concrete Perimeter
Sewer Septic-Private
Water Private Well
New Construction false
Schools
Elementary Schools Harrison Elementary School
Middle Schools Harrison Elementary School
School District 36, 36, 156
Others
HOA Fee Include None
Ownership Fee Simple
Special Listing Condition Court Approval Required
Read Less
Want to know what your home might be worth? Contact us for a FREE valuation!

Our team is ready to help you sell your home for the highest possible price ASAP
© 2025 Listings courtesy of MRED as distributed by MLS GRID. All Rights Reserved.
Bought with Peter Klocek • Berkshire Hathaway HomeServices Starck Real Estate





