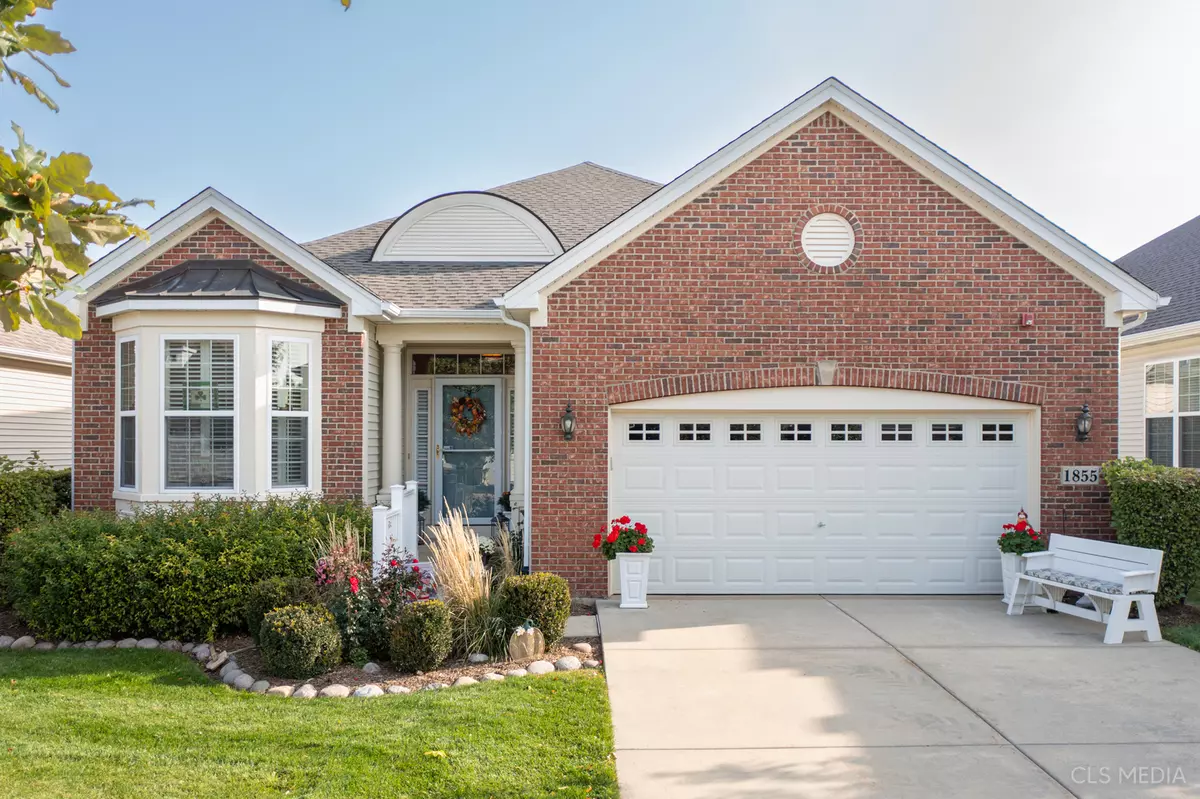$412,000
$410,000
0.5%For more information regarding the value of a property, please contact us for a free consultation.
1855 Avon Drive Hoffman Estates, IL 60192
3 Beds
3 Baths
1,908 SqFt
Key Details
Sold Price $412,000
Property Type Single Family Home
Sub Type Detached Single
Listing Status Sold
Purchase Type For Sale
Square Footage 1,908 sqft
Price per Sqft $215
Subdivision Haverford Place
MLS Listing ID 11653720
Sold Date 11/30/22
Style Ranch
Bedrooms 3
Full Baths 3
HOA Fees $245/mo
Year Built 2004
Annual Tax Amount $5,765
Tax Year 2020
Lot Size 5,575 Sqft
Lot Dimensions 111X49X11150
Property Description
Highly Sought-after Haverford Place an over 55+ Community. You will love the Open Airy floor plan with High Ceilings in this home. The spacious entry leads you to the Den with Glass French doors and as you enter there is a Bay window to let in the natural light, window seat and Crown Molding. The Separate Dining Room has a sophisticated feel with the venetian Plaster walls, wainscoting and Hunter Douglas Window Treatments. The Travertine tile floor flows throughout the Entry, Kitchen, eating area and Great Room. Gourmet Kitchen with 42" Cabinets, Granite Counters, Stainless Steel Appliances 2012 except for the dishwasher 2020 with 2 Years left on the warranty, Lower-level cabinets have pullout for easy access, you will love the Walk in Pantry for extra storage and the cute door that signifies the walk in Pantry. The Center Island with Granite top has electrical outlets on both sides makes it nice to host those special gatherings. Great room has an Entertainment Center with beautiful Custom Glass shelving. Enjoy the Gas log fireplace with electric start, nice to cozy up to and stay warm and Surround sound for movie night. The French Doors lead to the Deckorators Decking with lifetime warranty 2015. The Spacious Main Bedroom with Coffered Ceilings and Ceiling Fan with 2-way light and attached is the Luxury Bathroom with Double sink Vanity with Corian Counters, Separate Shower with bench and Soaker Tub and Walk in Closet with Built in organizers. The 2nd Bedroom has a Walk-in closet with closet organizers. Spacious Hall Bathroom Bead board wainscoting and walk in shower with seat. Full English basement Partially finished with Rec Room, Full Bathroom and Bedroom with Huge Walk in Closet. Also, there is a great storage area in the basement you will be wowed!! Roof & Gutters 2022, Replaces all windows 2014, Concrete Driveway, sidewalk and steps leading to entryway 2014, Sump Pump 2019, Battery Back up and secondary pump 2016, Hot Water Heater 2016, Humidifier the filter is replaced every year. You will love the beautiful landscaping. Close to the Expressways, Minutes to the Arboretum to shop till you drop. The association includes Clubhouse, Exercise Room and Pool. What are you waiting for look no further.
Location
State IL
County Cook
Rooms
Basement Full, English
Interior
Interior Features First Floor Laundry, Walk-In Closet(s), Coffered Ceiling(s), Granite Counters, Pantry
Heating Natural Gas, Forced Air
Cooling Central Air
Fireplaces Number 1
Fireplaces Type Gas Log
Fireplace Y
Appliance Range, Microwave, Dishwasher, Refrigerator, Washer, Dryer, Disposal, Stainless Steel Appliance(s)
Laundry In Unit
Exterior
Exterior Feature Deck, Storms/Screens
Parking Features Attached
Garage Spaces 2.0
View Y/N true
Roof Type Asphalt
Building
Story 1 Story
Foundation Concrete Perimeter
Sewer Public Sewer
Water Lake Michigan
New Construction false
Schools
Elementary Schools Lincoln Elementary School
Middle Schools Larsen Middle School
High Schools Elgin High School
School District 46, 46, 46
Others
HOA Fee Include Insurance, Clubhouse, Exercise Facilities, Pool, Lawn Care, Snow Removal
Ownership Fee Simple w/ HO Assn.
Special Listing Condition None
Read Less
Want to know what your home might be worth? Contact us for a FREE valuation!

Our team is ready to help you sell your home for the highest possible price ASAP
© 2025 Listings courtesy of MRED as distributed by MLS GRID. All Rights Reserved.
Bought with Kim Korber • @properties Christie's International Real Estate





