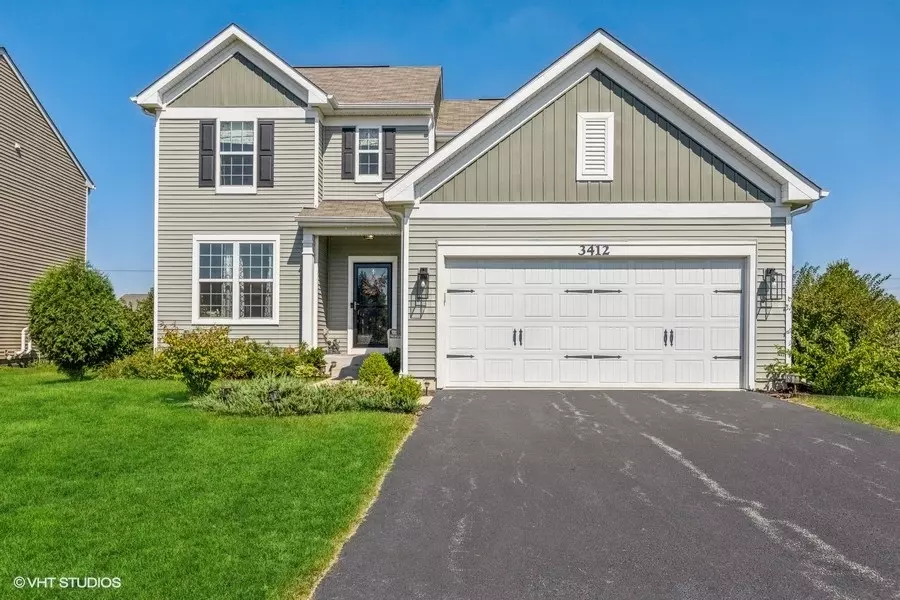$560,000
$560,000
For more information regarding the value of a property, please contact us for a free consultation.
3412 Birch Lane Naperville, IL 60564
3 Beds
2.5 Baths
2,200 SqFt
Key Details
Sold Price $560,000
Property Type Single Family Home
Sub Type Detached Single
Listing Status Sold
Purchase Type For Sale
Square Footage 2,200 sqft
Price per Sqft $254
Subdivision Ashwood Pointe
MLS Listing ID 11630782
Sold Date 11/29/22
Bedrooms 3
Full Baths 2
Half Baths 1
HOA Fees $47/ann
Year Built 2016
Annual Tax Amount $8,959
Tax Year 2020
Lot Dimensions 120X81X127X52
Property Description
Wow! Almost New - and Looks Like New - Ashwood Pointe Charmer! Nothing to do but MOVE IN! Built in 2016, this home features a gorgeous kitchen with quartz counters, white cabinets and an island that opens to to the family room. The first floor features a separate office / flex room and also has a potential option for a 4th bedroom on the main floor, just add a closet! Second floor laundry room, just where you need it! New carpet in 2022, bathrooms recently updated. Full basement ready for you to make it your own. Lovely custom landscaping and a fully fenced yard! Award winning District 204 schools!
Location
State IL
County Will
Community Park, Curbs, Sidewalks, Street Lights, Street Paved
Rooms
Basement Full
Interior
Interior Features Hardwood Floors, Second Floor Laundry
Heating Natural Gas
Cooling Central Air
Fireplaces Number 1
Fireplaces Type Heatilator
Fireplace Y
Appliance Microwave, Dishwasher, Refrigerator, Washer, Dryer, Disposal, Stainless Steel Appliance(s), Cooktop, Built-In Oven, Range Hood
Exterior
Exterior Feature Porch, Storms/Screens
Parking Features Attached
Garage Spaces 2.0
View Y/N true
Roof Type Asphalt
Building
Lot Description Fenced Yard, Landscaped
Story 2 Stories
Foundation Concrete Perimeter
Sewer Public Sewer
Water Public
New Construction false
Schools
Elementary Schools Peterson Elementary School
Middle Schools Scullen Middle School
High Schools Waubonsie Valley High School
School District 204, 204, 204
Others
HOA Fee Include None
Ownership Fee Simple w/ HO Assn.
Special Listing Condition None
Read Less
Want to know what your home might be worth? Contact us for a FREE valuation!

Our team is ready to help you sell your home for the highest possible price ASAP
© 2025 Listings courtesy of MRED as distributed by MLS GRID. All Rights Reserved.
Bought with Christine Thompson • Baird & Warner





