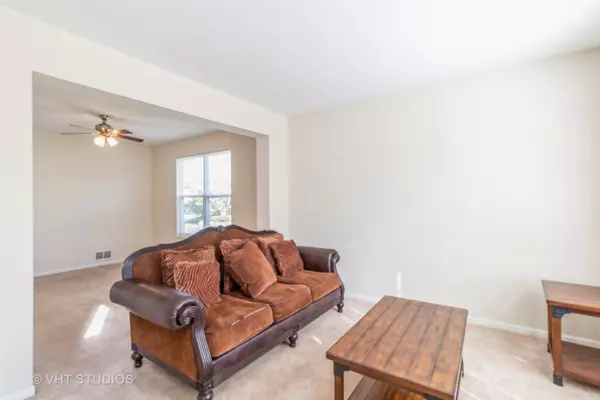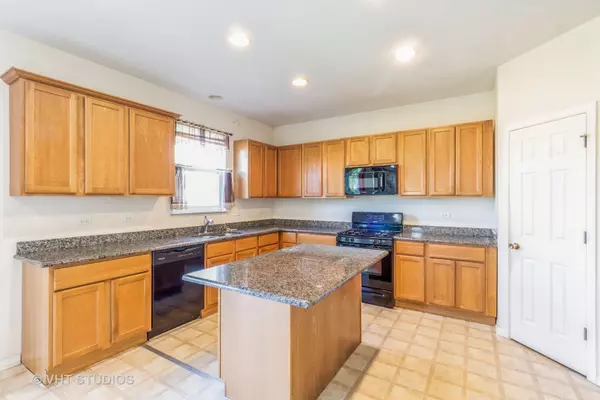$350,000
$350,000
For more information regarding the value of a property, please contact us for a free consultation.
326 Comstock Drive Elgin, IL 60124
5 Beds
3 Baths
2,886 SqFt
Key Details
Sold Price $350,000
Property Type Single Family Home
Sub Type Detached Single
Listing Status Sold
Purchase Type For Sale
Square Footage 2,886 sqft
Price per Sqft $121
Subdivision Shadow Hill
MLS Listing ID 11650054
Sold Date 11/22/22
Style Traditional
Bedrooms 5
Full Baths 3
HOA Fees $35/mo
Year Built 2006
Tax Year 2021
Lot Size 0.290 Acres
Lot Dimensions 12632
Property Description
Looking for a great opportunity to build instant equity?? Bring your decorating ideas....freshen up with paint and flooring and minor cosmetics and you just scored yourself the best value in the subdivision. 5 bedroom 2-story with 3 baths featuring an open floor plan with 9' ceilings & 2-story foyer. Country sized kitchen with maple cabinets, granite counters, center island & walk in pantry open to generous sized family room - sliders to stone patio overlooking open field. Main floor bedroom with full bath would make a great den for at home office. 4 bedrooms up include master suite with double door entry & huge walk in closet - huge master bath with soaking tub, separate shower, double bowl vanity. Large loft area great area for 2nd recreation area. Full basement ready to be finished - offering huge additional space. Located in the highly rated school district 301. This home sits down the street from neighborhood parks, tennis courts & pond...forest preserve, schools and centrally located near Randall Road and Rt. 20. Don't miss this great opportunity!!
Location
State IL
County Kane
Community Park, Lake, Curbs, Sidewalks, Street Lights, Street Paved
Rooms
Basement Full
Interior
Interior Features First Floor Bedroom, First Floor Full Bath, Walk-In Closet(s), Ceilings - 9 Foot, Open Floorplan, Granite Counters, Separate Dining Room, Pantry
Heating Natural Gas, Forced Air
Cooling Central Air
Fireplace N
Appliance Range, Microwave, Dishwasher, Refrigerator, Washer, Dryer
Exterior
Parking Features Attached
Garage Spaces 2.0
View Y/N true
Roof Type Asphalt
Building
Lot Description Backs to Open Grnd
Story 2 Stories
Sewer Public Sewer
Water Public
New Construction false
Schools
Elementary Schools Howard B Thomas Grade School
Middle Schools Prairie Knolls Middle School
High Schools Central High School
School District 301, 301, 301
Others
HOA Fee Include None
Ownership Fee Simple
Special Listing Condition Home Warranty
Read Less
Want to know what your home might be worth? Contact us for a FREE valuation!

Our team is ready to help you sell your home for the highest possible price ASAP
© 2025 Listings courtesy of MRED as distributed by MLS GRID. All Rights Reserved.
Bought with Jamie Carlson • Redfin Corporation





