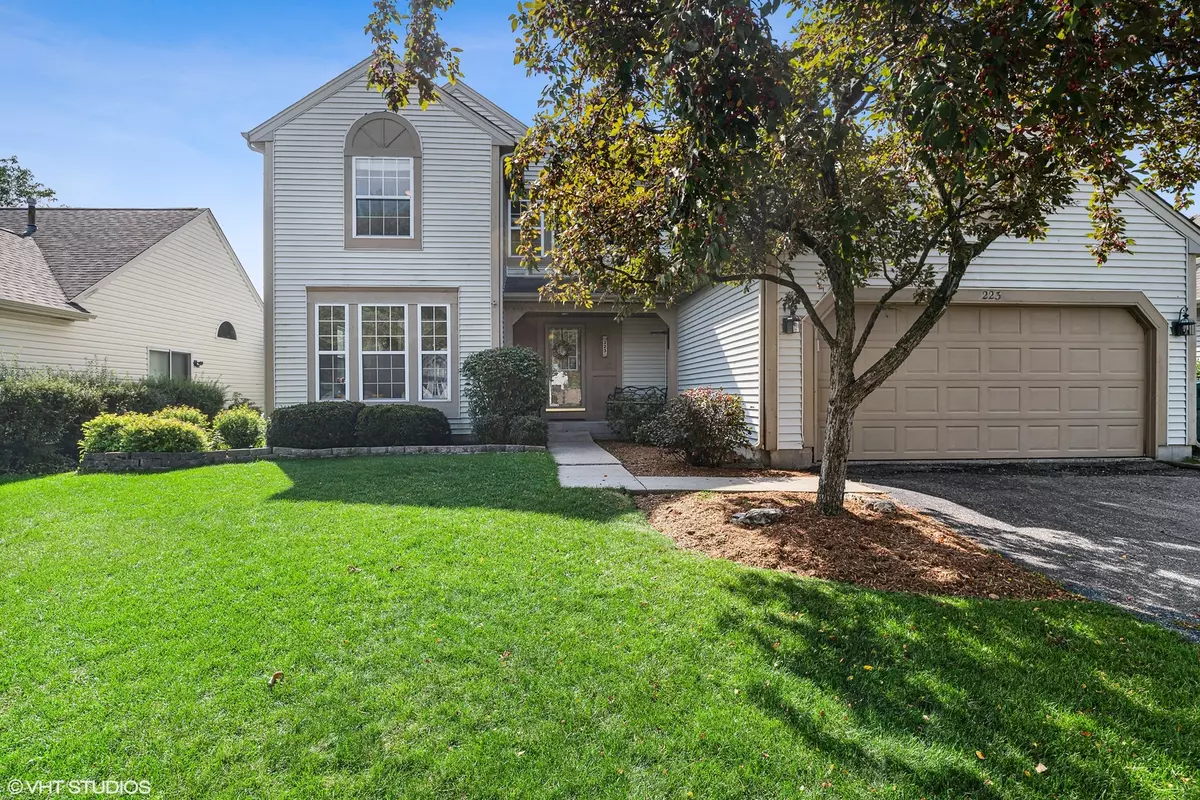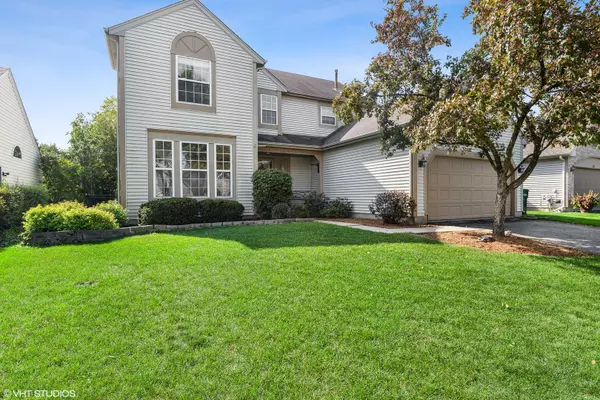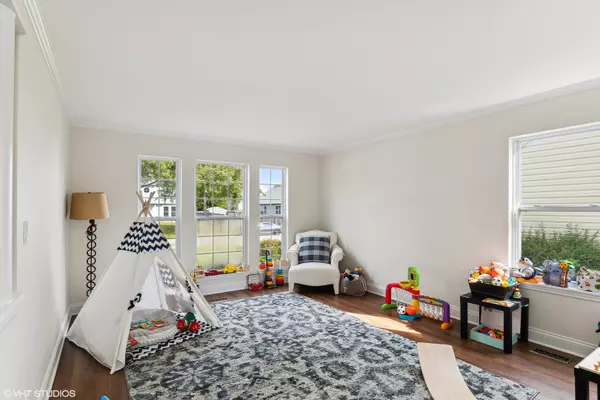$355,000
$345,000
2.9%For more information regarding the value of a property, please contact us for a free consultation.
223 E Littleton Trail Hainesville, IL 60030
4 Beds
2.5 Baths
2,250 SqFt
Key Details
Sold Price $355,000
Property Type Single Family Home
Sub Type Detached Single
Listing Status Sold
Purchase Type For Sale
Square Footage 2,250 sqft
Price per Sqft $157
MLS Listing ID 11629541
Sold Date 11/22/22
Bedrooms 4
Full Baths 2
Half Baths 1
Year Built 1996
Annual Tax Amount $9,354
Tax Year 2021
Lot Size 6,969 Sqft
Lot Dimensions 6900
Property Description
Come take a look at this gorgeous property. This home features a stunning, recently remodeled kitchen with Quartz waterfall countertops. Beautiful floors on the main floor, with stunning paint throughout. The home features plenty of natural sunlight. There are Plantation Shutters in the kitchen and family room. New Neutral color stone fireplace, which can be wood burning or use gas logs. An extremely spacious floor plan, with generous room sizes. Enjoy the beautiful glass block bar in the finished basement. Don't miss out on the opportunity to make this your dream home. Grayslake Schools District. Move-in ready! A preferred lender offers a reduced interest rate for this listing.
Location
State IL
County Lake
Community Park, Lake, Curbs, Sidewalks, Street Lights, Street Paved
Rooms
Basement Full
Interior
Interior Features Bar-Dry, Wood Laminate Floors, First Floor Laundry, Walk-In Closet(s)
Heating Natural Gas
Cooling Central Air
Fireplaces Number 1
Fireplaces Type Wood Burning, Gas Log, Gas Starter
Fireplace Y
Appliance Range, Microwave, Dishwasher, Refrigerator, Washer, Dryer, Range Hood
Laundry Gas Dryer Hookup, In Unit
Exterior
Exterior Feature Patio, Storms/Screens, Outdoor Grill
Parking Features Attached
Garage Spaces 2.0
View Y/N true
Building
Story 2 Stories
Sewer Public Sewer
Water Lake Michigan
New Construction false
Schools
Elementary Schools Prairieview School
Middle Schools Grayslake Middle School
High Schools Grayslake Central High School
School District 46, 46, 127
Others
HOA Fee Include None
Ownership Fee Simple
Special Listing Condition None
Read Less
Want to know what your home might be worth? Contact us for a FREE valuation!

Our team is ready to help you sell your home for the highest possible price ASAP
© 2025 Listings courtesy of MRED as distributed by MLS GRID. All Rights Reserved.
Bought with Sharon Kennedy • Village Realty





