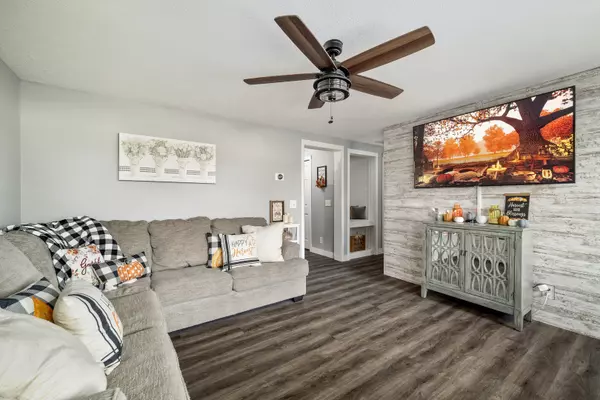$205,000
$199,999
2.5%For more information regarding the value of a property, please contact us for a free consultation.
321 N Center Street Braidwood, IL 60408
3 Beds
1 Bath
Key Details
Sold Price $205,000
Property Type Single Family Home
Sub Type Detached Single
Listing Status Sold
Purchase Type For Sale
MLS Listing ID 11650376
Sold Date 11/18/22
Style Ranch
Bedrooms 3
Full Baths 1
Year Built 1997
Annual Tax Amount $2,717
Tax Year 2020
Lot Dimensions 74X160
Property Description
Whole house recently rehabbed in 2020, this house has it all!!!! Great location across the street from the park this home offers a large yard, fully fenced in with new fire pit and two tiered deck. The sun filled living room is perfect for relaxing and has ship-lap accent wall! Kitchen offers designer cabinets, granite counter tops, custom subway tile backsplash and stainless steel appliances. Full bath has been all updated with corian countertop. All three bedrooms are nice sized with ceiling fans. Master bedroom offers walk in closet and another separate closet (walk in closet would be perfect for 2nd bath). Laundry room was all redone in 2021 with ship-lap and new cabinets. All appliances stay. 2 car heated tandem garage with door leading right to your fenced in back yard. There wasn't anything overlooked in this home. Make your appointment today you def wont be disappointed!!!
Location
State IL
County Will
Community Park, Street Lights, Street Paved
Rooms
Basement None
Interior
Interior Features Wood Laminate Floors, First Floor Bedroom, First Floor Laundry, First Floor Full Bath, Walk-In Closet(s)
Heating Natural Gas, Forced Air
Cooling Central Air
Fireplace Y
Appliance Range, Microwave, Dishwasher, Refrigerator, Washer, Dryer, Stainless Steel Appliance(s)
Exterior
Exterior Feature Deck, Storms/Screens, Fire Pit
Parking Features Attached
Garage Spaces 2.0
View Y/N true
Roof Type Asphalt
Building
Lot Description Fenced Yard, Landscaped, Wooded, Mature Trees
Story 1 Story
Sewer Public Sewer
Water Public
New Construction false
Schools
Elementary Schools Reed-Custer Intermediate School
Middle Schools Reed-Custer Middle School
High Schools Reed-Custer High School
School District 255U, 255U, 255U
Others
HOA Fee Include None
Ownership Fee Simple
Special Listing Condition None
Read Less
Want to know what your home might be worth? Contact us for a FREE valuation!

Our team is ready to help you sell your home for the highest possible price ASAP
© 2025 Listings courtesy of MRED as distributed by MLS GRID. All Rights Reserved.
Bought with Richard Johnson • WEB VIDEO Realty





