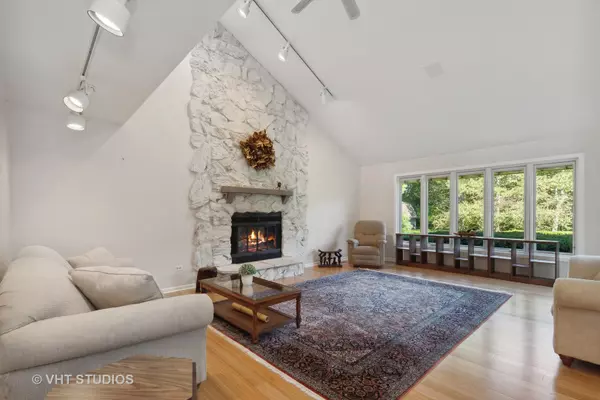$636,363
$629,000
1.2%For more information regarding the value of a property, please contact us for a free consultation.
34823 N Oak Knoll Circle Gurnee, IL 60031
3 Beds
3.5 Baths
3,133 SqFt
Key Details
Sold Price $636,363
Property Type Single Family Home
Sub Type Detached Single
Listing Status Sold
Purchase Type For Sale
Square Footage 3,133 sqft
Price per Sqft $203
Subdivision Oak Knoll
MLS Listing ID 11476707
Sold Date 11/18/22
Bedrooms 3
Full Baths 3
Half Baths 1
Year Built 1984
Annual Tax Amount $15,812
Tax Year 2021
Lot Size 2.040 Acres
Lot Dimensions 209X287X314X360
Property Description
Live like you're on vacation year round in this beautiful custom home located on a large picturesque wooded lot complete with its own INDOOR, IN-GROUND pool! You have to see it to believe it! And it's not just the pool that will impress - the fully remodeled kitchen (2020) featuring all new top of the line appliances, quartz counters, a great open concept layout and the beautifully remodeled master bath (2017) will be sure to put this one on the top of your list! With a first floor office, 2nd floor loft, 3 large bedrooms and a full paritally finished basement just waiting for your finishing touches, there is room for everyone and everything! Beautiful hardwood floors and brand new carpeting throughout, large maintenance-free trex decks (one on the main level and one off the master bedroom upstairs) and the gorgeous landscaping that make up the 2 acre lot make this one you'll want to call "home". And, no need to worry about the big stuff, additional upgrades include: new roof with 30+ year architectural shingles (2021), new driveway (2019) and newer Pella windows throughout most of the house. Located in the highly desireable Oak Knoll subdivision, you are walking distance to the Gurnee pool, Hunt club Park, Hunt Club Park Community Center and close to the expressway, shopping, restaurants and all that Gurnee has to offer! Be sure to check out the virtual tour!
Location
State IL
County Lake
Rooms
Basement Full
Interior
Interior Features Skylight(s), Hardwood Floors, Pool Indoors, Walk-In Closet(s)
Heating Natural Gas, Forced Air
Cooling Central Air
Fireplaces Number 1
Fireplace Y
Appliance Microwave, Dishwasher, High End Refrigerator, Washer, Dryer, Disposal, Stainless Steel Appliance(s), Cooktop, Built-In Oven
Exterior
Exterior Feature Balcony, Deck, In Ground Pool
Parking Features Attached
Garage Spaces 3.0
Pool in ground pool
View Y/N true
Roof Type Asphalt
Building
Lot Description Wooded, Mature Trees
Story 2 Stories
Sewer Septic-Private
Water Private Well
New Construction false
Schools
Elementary Schools Woodland Elementary School
Middle Schools Woodland Middle School
High Schools Warren Township High School
School District 50, 50, 121
Others
HOA Fee Include None
Ownership Fee Simple
Special Listing Condition None
Read Less
Want to know what your home might be worth? Contact us for a FREE valuation!

Our team is ready to help you sell your home for the highest possible price ASAP
© 2025 Listings courtesy of MRED as distributed by MLS GRID. All Rights Reserved.
Bought with Robert Hann • Berkshire Hathaway HomeServices Chicago





