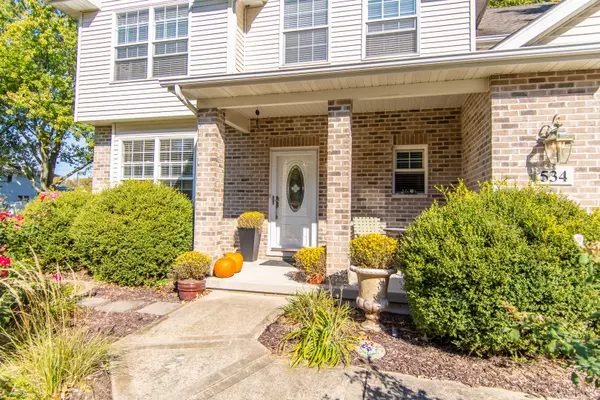$388,500
$405,900
4.3%For more information regarding the value of a property, please contact us for a free consultation.
534 Caleb Road Braidwood, IL 60408
4 Beds
2.5 Baths
2,876 SqFt
Key Details
Sold Price $388,500
Property Type Single Family Home
Sub Type Detached Single
Listing Status Sold
Purchase Type For Sale
Square Footage 2,876 sqft
Price per Sqft $135
MLS Listing ID 11649081
Sold Date 11/17/22
Bedrooms 4
Full Baths 2
Half Baths 1
Year Built 2006
Annual Tax Amount $6,748
Tax Year 2020
Lot Dimensions 98.3X193.9X98.3X193.9
Property Description
Fabulous Duke Construction 4 bedroom, 2.5 bathroom and 5 car garage (YES, 5 car!) home FOR SALE in the very private and sought after Oak Ridge Subdivision. This one owner home has all of the bells and whistles, meticulously maintained and impeccably clean! Situated on a fully fenced, wooded lot backing right up to Reed Custer Schools, this home has the prime location. Close to town, shopping and highway access. Upon walking in, there is a generously sized foyer with a living and dining room combo, main floor laundry, big family room and kitchen with eat-in area. The kitchen offers stainless steel appliances, granite countertops, and quality wood cabinets. Beautiful wood floors throughout, cozy fireplace, coffee/bar nook with fridge, the list goes on. The expansive main floor is perfect for entertaining. Upstairs there are 4 generously sized bedrooms. The primary with en suite has a HUGE jetted tub (it's a must see!), double sinks, separate shower and walk-in closet. But wait, there's more! Upstairs also provides a 23x16 finished bonus room, what a great spot! Now the garage, WOW! 5 car tandem garage makes this property beyond unique and is a car enthusiasts dream. 10 ft ceilings and 1400 sq. ft. of total space. Garage provides side access as well as a rear garage door to the backyard. Sprinkler system, whole house humidifier, and so much more. Schedule your appointment to see this home before it's gone!
Location
State IL
County Will
Community Curbs, Sidewalks, Street Lights, Street Paved
Rooms
Basement None
Interior
Interior Features Hardwood Floors, First Floor Laundry, Walk-In Closet(s), Ceiling - 9 Foot, Some Carpeting
Heating Natural Gas
Cooling Central Air
Fireplaces Number 1
Fireplaces Type Gas Starter
Fireplace Y
Appliance Range, Microwave, Dishwasher, Refrigerator, Washer, Dryer, Disposal, Stainless Steel Appliance(s), Wine Refrigerator
Laundry Gas Dryer Hookup, In Unit, Sink
Exterior
Exterior Feature Patio
Parking Features Attached
Garage Spaces 5.0
View Y/N true
Roof Type Asphalt
Building
Lot Description Fenced Yard, Mature Trees, Sidewalks, Streetlights
Story 2 Stories
Sewer Public Sewer
Water Public
New Construction false
Schools
School District 255U, 255U, 255U
Others
HOA Fee Include None
Ownership Fee Simple
Special Listing Condition Corporate Relo
Read Less
Want to know what your home might be worth? Contact us for a FREE valuation!

Our team is ready to help you sell your home for the highest possible price ASAP
© 2025 Listings courtesy of MRED as distributed by MLS GRID. All Rights Reserved.
Bought with Robert Findlay • Findlay Real Estate Group Inc





