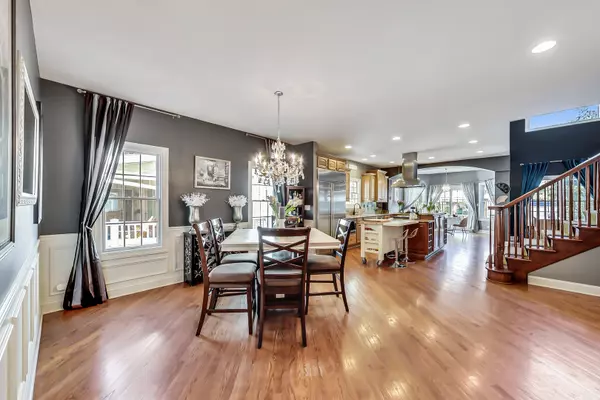$565,000
$535,000
5.6%For more information regarding the value of a property, please contact us for a free consultation.
449 S MAPLE Street Itasca, IL 60143
3 Beds
2.5 Baths
2,965 SqFt
Key Details
Sold Price $565,000
Property Type Single Family Home
Sub Type Detached Single
Listing Status Sold
Purchase Type For Sale
Square Footage 2,965 sqft
Price per Sqft $190
MLS Listing ID 11639677
Sold Date 11/10/22
Bedrooms 3
Full Baths 2
Half Baths 1
Year Built 2005
Annual Tax Amount $10,836
Tax Year 2020
Lot Size 8,777 Sqft
Lot Dimensions 50 X 175
Property Description
This home is a one-of-a-kind, high quality construction in Itasca. It is designed with entertaining in mind, and perfect for family living. The open floor plan and cathedral ceilings allow for an abundance of natural light throughout each floor. The hardwood floors and custom millwork add a touch of luxury. The first floor features a private office that overlooks the front porch. As you enter this home, you are greeted by a charming foyer with plenty of natural light. The open floor plan immediately draws you in, leading you to the large dining room area. This space is perfect for entertaining, with a beautiful chef's kitchen that will make any cook happy. The Monogram range and fridge, stainless steel appliances, custom cabinetry, and granite countertops are a chef's dream, and the center island provides plenty of prep space and space for entertaining. The eat-in area is cozy and inviting, making it the perfect spot to enjoy a meal and overlooks the 2 story family room with gas fireplace. There is 1/2 bath and a separate mudroom/laundry room on the 1st floor. The second floor en-suite has a sitting area with a tray ceiling, 3 walk-in closets and a bathroom with a double vanity, soaking tub and separate shower. The 2nd and 3rd bedroom have a Jack & Jill bathroom with individual sinks and one of the rooms has a walk-in closet. The full unfinished basement (with a sump pump) awaits your ideas for a 4th bedroom and bath, recreation room or new design ideas. With a beautiful fenced yard and perfect green space great for hosting outdoor parties or relaxing. Plus, you're just a short walk from the Metra station and forest preserves. If you're a golfer, you'll be happy to know that this property is close to two golf courses, including the prestigious Medinah Country Club. And for commuting, you have easy access to expressways. Don't miss out on this once-in-a-lifetime opportunity!
Location
State IL
County Du Page
Rooms
Basement Full
Interior
Interior Features Vaulted/Cathedral Ceilings, Hardwood Floors, Walk-In Closet(s), Open Floorplan, Granite Counters, Pantry
Heating Natural Gas, Forced Air
Cooling Central Air
Fireplaces Number 1
Fireplaces Type Wood Burning, Attached Fireplace Doors/Screen, Gas Starter
Fireplace Y
Appliance Range, Microwave, Dishwasher, Refrigerator, Washer, Dryer
Exterior
Exterior Feature Patio, Porch
Parking Features Attached
Garage Spaces 2.0
View Y/N true
Roof Type Asphalt
Building
Lot Description Fenced Yard, Landscaped
Story 2 Stories
Foundation Concrete Perimeter
Sewer Public Sewer
Water Lake Michigan
New Construction false
Schools
Elementary Schools Raymond Benson Primary School
Middle Schools F E Peacock Middle School
High Schools Lake Park High School
School District 10, 10, 108
Others
HOA Fee Include None
Ownership Fee Simple
Special Listing Condition None
Read Less
Want to know what your home might be worth? Contact us for a FREE valuation!

Our team is ready to help you sell your home for the highest possible price ASAP
© 2025 Listings courtesy of MRED as distributed by MLS GRID. All Rights Reserved.
Bought with Rich Dalitto • Main Street Real Estate Group





