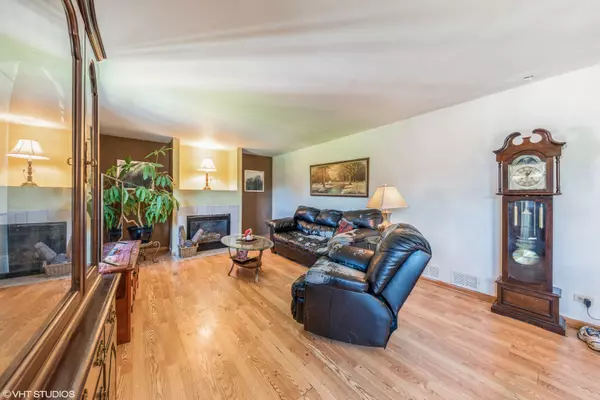$250,000
$245,000
2.0%For more information regarding the value of a property, please contact us for a free consultation.
2210 N Pheasant Ridge Court Round Lake Beach, IL 60073
4 Beds
3.5 Baths
2,076 SqFt
Key Details
Sold Price $250,000
Property Type Single Family Home
Sub Type Detached Single
Listing Status Sold
Purchase Type For Sale
Square Footage 2,076 sqft
Price per Sqft $120
Subdivision Country Walk
MLS Listing ID 11638585
Sold Date 11/10/22
Bedrooms 4
Full Baths 3
Half Baths 1
Year Built 1998
Annual Tax Amount $7,382
Tax Year 2021
Lot Size 9,147 Sqft
Lot Dimensions 60 X 159
Property Description
This home has great bones just needs your TLC. Don't miss an opportunity to own this 4 bedroom 3.1 bath home that has so much potential. Enter in through the oversized living room with lots of natural sunlight coming from the three windows. The large kitchen has plenty of room to add an island or even more cabinets along the empty wall. Plenty of room for your dinette set which will sit right in front of the sliding glass doors that lead out to the huge fenced in backyard. The family room features a fireplace with niche areas on both sides and above. Plenty of room for a large sectional couch and lots of natural sunlight from the windows. Going upstairs you will find three large bedrooms and two full baths. The full basement has an additional bedroom, full bathroom, a recreation room and the laundry area. Home is being sold as is. Price reflects the condition of the home. Great opportunity for some sweatequity with this home. The driveway was just seal coated September 2022.
Location
State IL
County Lake
Community Park, Curbs, Sidewalks, Street Lights, Street Paved
Rooms
Basement Full
Interior
Heating Natural Gas
Cooling Central Air
Fireplaces Number 1
Fireplaces Type Wood Burning
Fireplace Y
Appliance Range, Dishwasher, Refrigerator, Washer, Dryer
Laundry Gas Dryer Hookup
Exterior
Parking Features Attached
Garage Spaces 2.0
View Y/N true
Roof Type Asphalt
Building
Lot Description Fenced Yard
Story 2 Stories
Foundation Concrete Perimeter
Sewer Public Sewer
Water Public
New Construction false
Schools
Elementary Schools Olive C Martin School
Middle Schools Peter J Palombi School
High Schools Grant Community High School
School District 41, 41, 124
Others
HOA Fee Include None
Ownership Fee Simple
Special Listing Condition None
Read Less
Want to know what your home might be worth? Contact us for a FREE valuation!

Our team is ready to help you sell your home for the highest possible price ASAP
© 2025 Listings courtesy of MRED as distributed by MLS GRID. All Rights Reserved.
Bought with Mary Zoubouridis • RE/MAX United





