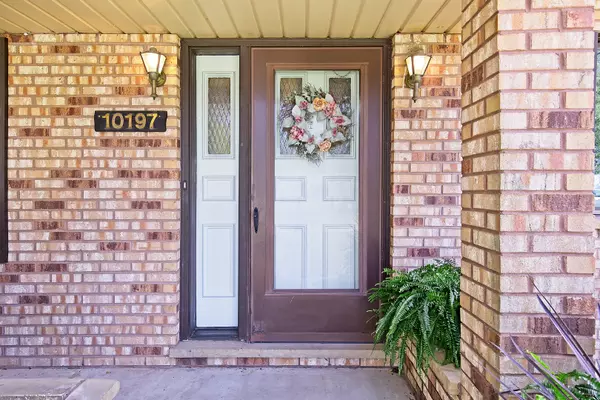$275,000
$275,000
For more information regarding the value of a property, please contact us for a free consultation.
10197 W Mawman Avenue Beach Park, IL 60087
4 Beds
3 Baths
1,789 SqFt
Key Details
Sold Price $275,000
Property Type Single Family Home
Sub Type Detached Single
Listing Status Sold
Purchase Type For Sale
Square Footage 1,789 sqft
Price per Sqft $153
Subdivision Bartletts Sheridan Road Park
MLS Listing ID 11624821
Sold Date 11/03/22
Style Ranch
Bedrooms 4
Full Baths 3
Year Built 1985
Annual Tax Amount $2,526
Tax Year 2021
Lot Size 0.380 Acres
Lot Dimensions 134X125
Property Description
Welcome to a fabulous four bedroom, three bath home in the quiet, lovely setting of Beach Park. With this large ranch home, you get all the benefits of one floor living, but with so much more room with the full basement (with additional bedroom and full bathroom!). As you walk up to the home, you can see the attention and effort that the long-time owners have put into the care of this house. The attached two car garage has plenty fo room for your cars, tools, & toys. It also features a stairway to access the basement! Entering the front door, you will find the open concept floorplan which allows you to be a part of the conversation no matter where you are. With three spacious bedrooms on the main floor, along with two full baths, you will never have to leave the first floor! The family room has a bay window overlooking the beautiful front yard and neighborhood, a wonderful place to gather your friends & family. The family room opens to the dining room, with its own bay window looking out onto the fenced back yard! Speaking of the back yard, you will want to have ALL the parties on the recently refinished deck. Back inside the home, the dining room connects to the kitchen, featuring double wall ovens, rangetop, dishwasher, and plenty of space for many cooks in the kitchen. There is no shortage of counter OR cabinet space! The living room connects to the other side of the dining room, where you can shuffle off the kids for their own private play space, or even set it up as a homeschooling area or home office! The laundry/mudroom is also on the first floor for maximum convenience. The basement is partially finished, with a full third bathroom, fourth bedroom, and the den. The remainder of the basement is unfinished just awaiting your ideas to complete the space. For now, however, you will have a tremendous amount of storage space! The basement already has an installed Radon system, so it is perfect for you to move in and love. Come, visit, and make this house YOUR HOME!
Location
State IL
County Lake
Rooms
Basement Full
Interior
Interior Features Wood Laminate Floors, First Floor Bedroom, First Floor Laundry, First Floor Full Bath, Open Floorplan, Plaster
Heating Natural Gas
Cooling Central Air
Fireplace N
Appliance Double Oven, Dishwasher, Refrigerator, Washer, Dryer, Range Hood
Exterior
Parking Features Attached
Garage Spaces 2.0
View Y/N true
Roof Type Asphalt
Building
Lot Description Fenced Yard
Story 1 Story
Foundation Concrete Perimeter
Sewer Public Sewer
Water Public, Private Well
New Construction false
Schools
Elementary Schools John S Clark Elementary School
Middle Schools Jack Benny Middle School
School District 60, 60, 60
Others
HOA Fee Include None
Ownership Fee Simple
Special Listing Condition None
Read Less
Want to know what your home might be worth? Contact us for a FREE valuation!

Our team is ready to help you sell your home for the highest possible price ASAP
© 2025 Listings courtesy of MRED as distributed by MLS GRID. All Rights Reserved.
Bought with Armando Popoca • Century 21 Affiliated Maki





