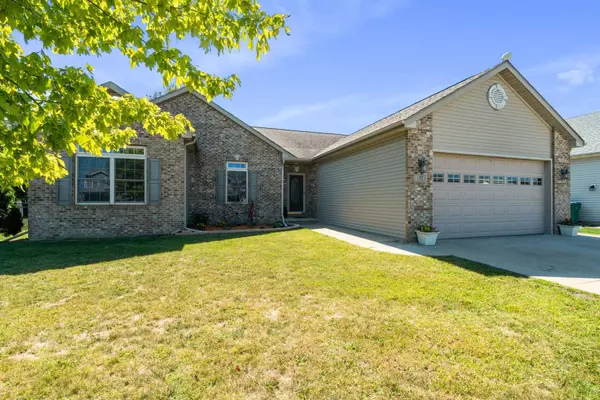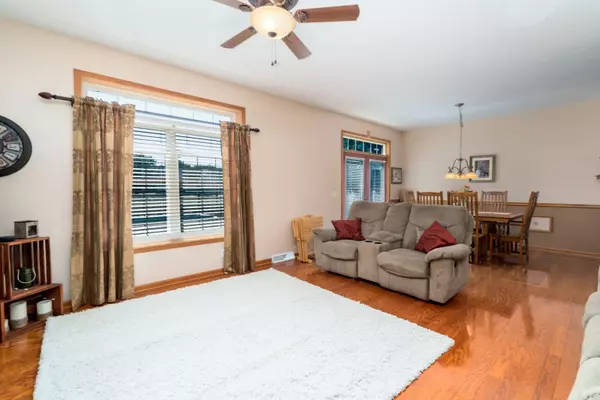$277,500
$279,900
0.9%For more information regarding the value of a property, please contact us for a free consultation.
1021 W Cermak Road Braidwood, IL 60408
4 Beds
2 Baths
1,800 SqFt
Key Details
Sold Price $277,500
Property Type Single Family Home
Sub Type Detached Single
Listing Status Sold
Purchase Type For Sale
Square Footage 1,800 sqft
Price per Sqft $154
Subdivision Hickory Trails
MLS Listing ID 11637509
Sold Date 11/04/22
Style Ranch
Bedrooms 4
Full Baths 2
Year Built 2005
Annual Tax Amount $5,262
Tax Year 2020
Lot Size 10,890 Sqft
Lot Dimensions 73X146X73X145
Property Description
The one you have been waiting for is here! This ranch home is ready for you to move right in and make it your own. Enter into the foyer and take in the natural light and high ceilings in the large, open concept living and dining rooms. The kitchen has so many cabinets, tile floors and a beautiful view out the transom window and sliding glass doors. Laundry room is conveniently located off of the kitchen as well as access to the oversized 2 car garage. 3 large bedrooms including the sprawling master with barn door leading to master bath with stand up shower and soaker tub. Need more space, just head downstairs to the finished basement with 4th bedroom and flex space that can be used as an office, a sitting room or whatever suits your needs. Still more space for storage in the clean and dry partial crawl. Do you love to entertain? Imagine the gatherings you could host in the large, fenced yard with massive above ground pool. This house is located in a new construction neighborhood, great schools and a quiet community. Everything you could want and need is here, schedule your showing today!
Location
State IL
County Will
Community Sidewalks, Street Lights, Street Paved
Rooms
Basement Partial
Interior
Interior Features Hardwood Floors, First Floor Bedroom, First Floor Laundry, First Floor Full Bath
Heating Natural Gas, Forced Air
Cooling Central Air
Fireplace Y
Appliance Range, Microwave, Dishwasher, Refrigerator, Disposal
Laundry In Unit
Exterior
Exterior Feature Above Ground Pool
Parking Features Attached
Garage Spaces 2.5
Pool above ground pool
View Y/N true
Roof Type Asphalt
Building
Lot Description Fenced Yard
Story 1 Story
Foundation Concrete Perimeter
Sewer Public Sewer
Water Public
New Construction false
Schools
School District 255U, 255U, 255U
Others
HOA Fee Include None
Ownership Fee Simple
Special Listing Condition None
Read Less
Want to know what your home might be worth? Contact us for a FREE valuation!

Our team is ready to help you sell your home for the highest possible price ASAP
© 2025 Listings courtesy of MRED as distributed by MLS GRID. All Rights Reserved.
Bought with Julie VanDuyne • Coldwell Banker Real Estate Group





