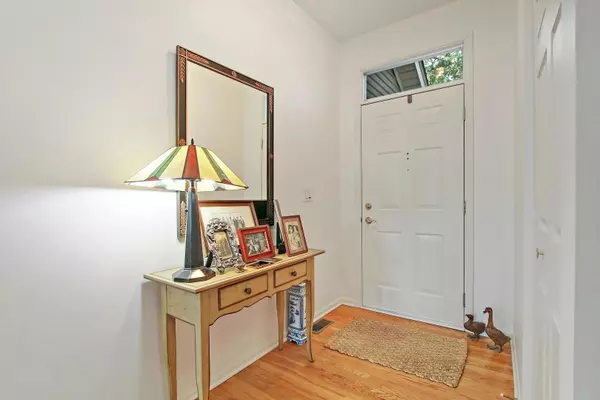$258,000
$265,000
2.6%For more information regarding the value of a property, please contact us for a free consultation.
232 Enfield Lane Grayslake, IL 60030
2 Beds
2 Baths
1,263 SqFt
Key Details
Sold Price $258,000
Property Type Townhouse
Sub Type Townhouse-Ranch
Listing Status Sold
Purchase Type For Sale
Square Footage 1,263 sqft
Price per Sqft $204
Subdivision Carillon North
MLS Listing ID 11609211
Sold Date 10/28/22
Bedrooms 2
Full Baths 2
HOA Fees $290/mo
Year Built 2002
Annual Tax Amount $6,422
Tax Year 2021
Lot Dimensions 2178
Property Description
Open and bright ranch townhome in Carillon North, a gated 55+ community. This 2 bedroom 2 bath home has everything you need. Spacious Living room with vaulted ceilings, skylights and gas fireplace creates a wonderful place to gather. The kitchen features a panty, breakfast bar and separate eat in area. The updated master suite has a walk in closet and full bath with walk in shower. There's also an additional bedroom currently being used as an office and 2nd full bath with tub. The unfinished basement offers many possibilities and already has the rough in for a 3rd bath. The Carillon community is complete with private clubhouse, indoor pool, billiards room, exercise room, party room, pond, walking path and so much more. Schedule your private showing today.
Location
State IL
County Lake
Rooms
Basement Full
Interior
Interior Features Vaulted/Cathedral Ceilings, Skylight(s), First Floor Bedroom, First Floor Laundry, First Floor Full Bath, Walk-In Closet(s), Some Wood Floors
Heating Natural Gas, Forced Air
Cooling Central Air
Fireplaces Number 1
Fireplaces Type Gas Log
Fireplace Y
Appliance Range, Microwave, Dishwasher, Refrigerator, Washer, Dryer, Disposal
Laundry In Unit
Exterior
Exterior Feature Patio, Storms/Screens
Parking Features Attached
Garage Spaces 2.0
Community Features Exercise Room, Golf Course, Health Club, On Site Manager/Engineer, Party Room, Indoor Pool, Tennis Court(s), Clubhouse
View Y/N true
Roof Type Asphalt
Building
Lot Description Landscaped
Foundation Concrete Perimeter
Sewer Public Sewer
Water Public
New Construction false
Schools
School District 46, 46, 127
Others
Pets Allowed Cats OK, Dogs OK
HOA Fee Include Insurance, Clubhouse, Pool, Snow Removal
Ownership Fee Simple w/ HO Assn.
Special Listing Condition None
Read Less
Want to know what your home might be worth? Contact us for a FREE valuation!

Our team is ready to help you sell your home for the highest possible price ASAP
© 2025 Listings courtesy of MRED as distributed by MLS GRID. All Rights Reserved.
Bought with Kinga Andrzejewska • @properties Christie's International Real Estate





