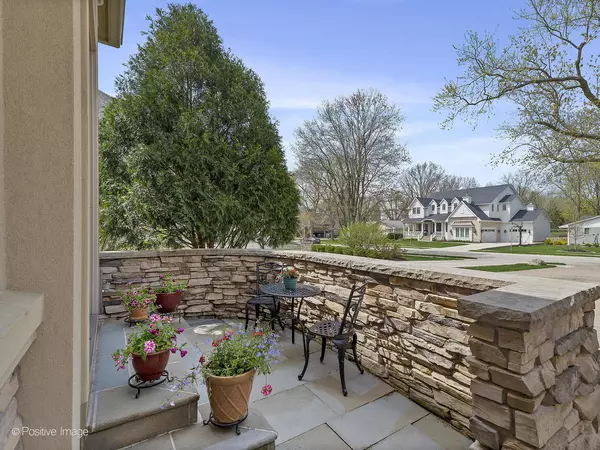$912,000
$949,900
4.0%For more information regarding the value of a property, please contact us for a free consultation.
1076 Prairie Avenue Naperville, IL 60540
4 Beds
3.5 Baths
3,653 SqFt
Key Details
Sold Price $912,000
Property Type Single Family Home
Sub Type Detached Single
Listing Status Sold
Purchase Type For Sale
Square Footage 3,653 sqft
Price per Sqft $249
Subdivision East Highlands
MLS Listing ID 11436944
Sold Date 10/27/22
Bedrooms 4
Full Baths 3
Half Baths 1
Year Built 2002
Annual Tax Amount $20,684
Tax Year 2020
Lot Size 0.398 Acres
Lot Dimensions 92X194
Property Description
Do not miss this simply stunning property in highly sought-after East Highlands Subdivision...in walking distance to downtown Naperville! Unique 3653 Sq ft stucco and stone custom home...built by "award winning" Muellner Construction. Four bedrooms, 3.5 baths with a beautiful professionally landscaped yard, bluestone front walkway and a gorgeous solid custom mahogany front door. Light and bright 2 story family room with a wall of windows, barrel ceiling, custom lighting, built-ins and fireplace. The family room opens into a gourmet kitchen with tons of windows, stainless steel appliances, granite countertops, custom maple cabinets and hardwood flooring. You will love the laundry room with maple cabinetry, plenty of counter space for folding laundry, and a sunny garden window along with a mud room with cubbies off the 2.5 car garage. Enjoy the cozy sitting room/Den with another gas fireplace and french doors that open to a blue stone patio. A formal dining room with arched doorways is part of the elegant open first floor plan. A coveted first floor primary en-suite offers a full luxurious bathroom and walk-in closet complete with built-in organizers. Three additional large bedrooms upstairs with 2 full bathrooms including a generous en-suite, jack and jill bath and more beautiful built in cabinetry. Be sure to check out the secret "treehouse" screened in porch that is great for entertaining and hanging out on warm summer nights that has additional attached storage. The upstairs hall is an open balcony into the family room that can be secured with doors for safety and privacy. Large 2.5 car garage! Bose speakers throughout and a top of the line security system. Expansive 2431 Sq ft unfinished basement with 10 ft ceilings, roughed in plumbing offers endless possibilities! Beautifully landscaped with a huge tree-lined side yard and a large private back yard with concrete patio! Highly acclaimed District #203 schools' with Prairie Elementary, Washington Middle & Naperville North High School! This truly is a must see home!
Location
State IL
County Du Page
Rooms
Basement Full
Interior
Interior Features Vaulted/Cathedral Ceilings, Skylight(s), Hardwood Floors, First Floor Bedroom, First Floor Laundry, First Floor Full Bath, Walk-In Closet(s), Open Floorplan, Granite Counters, Separate Dining Room
Heating Natural Gas
Cooling Central Air
Fireplaces Number 2
Fireplace Y
Appliance Double Oven, Dishwasher, Refrigerator, Washer, Dryer, Disposal, Stainless Steel Appliance(s)
Laundry Gas Dryer Hookup
Exterior
Exterior Feature Patio
Parking Features Attached
Garage Spaces 2.5
View Y/N true
Roof Type Asphalt
Building
Story 2 Stories
Sewer Public Sewer
Water Lake Michigan
New Construction false
Schools
Elementary Schools Prairie Elementary School
Middle Schools Washington Junior High School
High Schools Naperville North High School
School District 203, 203, 203
Others
HOA Fee Include None
Ownership Fee Simple
Special Listing Condition List Broker Must Accompany
Read Less
Want to know what your home might be worth? Contact us for a FREE valuation!

Our team is ready to help you sell your home for the highest possible price ASAP
© 2025 Listings courtesy of MRED as distributed by MLS GRID. All Rights Reserved.
Bought with Joan Walters • john greene, Realtor





