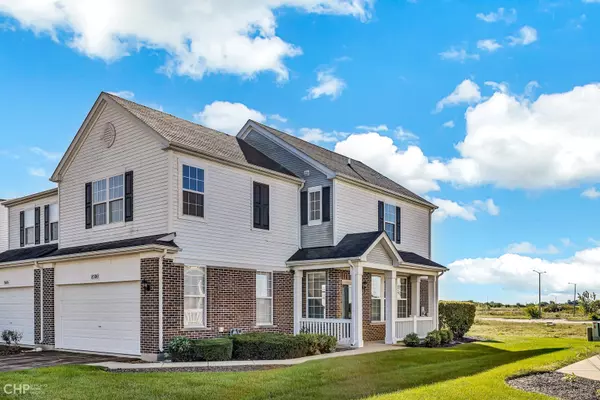$225,000
$219,000
2.7%For more information regarding the value of a property, please contact us for a free consultation.
8500 Sawyer Court Joliet, IL 60431
3 Beds
2.5 Baths
1,618 SqFt
Key Details
Sold Price $225,000
Property Type Townhouse
Sub Type Townhouse-2 Story
Listing Status Sold
Purchase Type For Sale
Square Footage 1,618 sqft
Price per Sqft $139
Subdivision Sable Ridge
MLS Listing ID 11640933
Sold Date 10/24/22
Bedrooms 3
Full Baths 2
Half Baths 1
HOA Fees $140/mo
Year Built 2007
Annual Tax Amount $5,075
Tax Year 2020
Property Description
Beautiful townhome in Sable Ridge Subdivision! End unit located in a cul-de-sac featuring new flooring and carpet, newly painted throughout and new blinds. Absolutely flooded with natural light, luxury vinyl plank flooring on main level; floorplan offers bright and open living room, dedicated dining and spacious kitchen to entertain and cook with plenty of counterspace. Patio doors off dining room open to private patio. Three large bedrooms and two full baths upstairs including laundry room with side by side laundry. Primary bedroom features dual walk in closets and attached bath with oversized vanity with makeup table. Guest bedrooms could both accommodate king-sized beds and have excellent closet space including one 9' x 6' walk in closet. Additional features including attached two car garage, side entry porch & guest parking in the cul-de-sac. Short distance to Kolar Park, Jones Elementary and quick access to Route 59! Subdivision amenities include clubhouse, pool, exercise room!
Location
State IL
County Kendall
Rooms
Basement None
Interior
Interior Features Vaulted/Cathedral Ceilings, Second Floor Laundry
Heating Natural Gas
Cooling Central Air
Fireplace N
Appliance Range, Dishwasher, Refrigerator, Washer, Dryer, Disposal
Exterior
Exterior Feature Patio, Storms/Screens, End Unit, Cable Access
Parking Features Attached
Garage Spaces 2.0
Community Features Park, Pool, Clubhouse
View Y/N true
Roof Type Asphalt
Building
Lot Description Cul-De-Sac
Foundation Concrete Perimeter
Sewer Public Sewer
Water Public
New Construction false
Schools
School District 202, 202, 111
Others
Pets Allowed Cats OK, Dogs OK
HOA Fee Include Insurance, Clubhouse, Exercise Facilities, Pool, Exterior Maintenance, Lawn Care, Snow Removal, Other
Ownership Fee Simple
Special Listing Condition None
Read Less
Want to know what your home might be worth? Contact us for a FREE valuation!

Our team is ready to help you sell your home for the highest possible price ASAP
© 2025 Listings courtesy of MRED as distributed by MLS GRID. All Rights Reserved.
Bought with Christina Gawlik • Keller Williams Infinity





