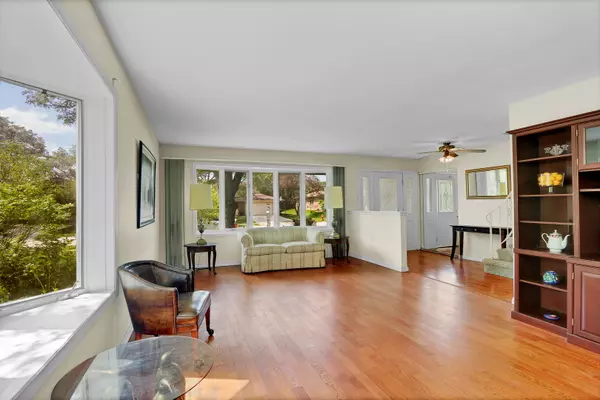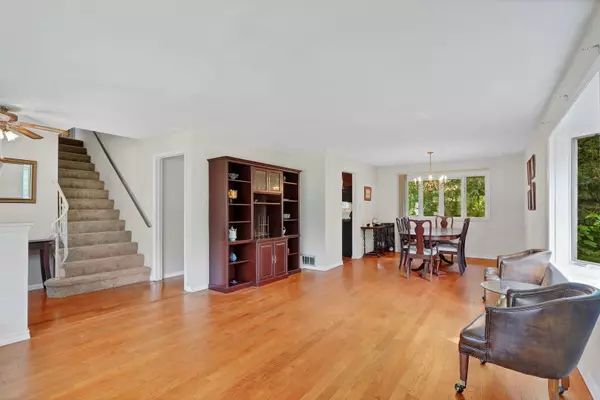$352,000
$374,900
6.1%For more information regarding the value of a property, please contact us for a free consultation.
117 Mendon Lane Schaumburg, IL 60193
4 Beds
2.5 Baths
2,299 SqFt
Key Details
Sold Price $352,000
Property Type Single Family Home
Sub Type Detached Single
Listing Status Sold
Purchase Type For Sale
Square Footage 2,299 sqft
Price per Sqft $153
Subdivision Weathersfield West
MLS Listing ID 11615589
Sold Date 10/13/22
Bedrooms 4
Full Baths 2
Half Baths 1
Year Built 1979
Annual Tax Amount $9,223
Tax Year 2020
Lot Size 10,798 Sqft
Lot Dimensions 10800
Property Description
WELCOME HOME! FANTASTIC home in sought after Weathersfield West. This SPACIOUS home is ready for your personal touches. Do-it yourselfers, this has your name all over it! Step inside and you are greeted with a gorgeous living rooms boasting loads of natural light and gleaming hardwood floors! Cozy fireplace makes it so relaxing. Adjacent dining room offers loads of space to entertain they entire family! You will fall in LOVE with the GORGEOUS kitchen! Loads of cherry cabinets, stainless steel appliances, subway tile backsplash and granite countertops. WOW!! Head upstairs and you will find 4 SPACIOUS bedrooms! Inclusive of FANTASTIC Primary Suite. This home truly offers is all! Perfect location just around the corner from loads of dining, shopping, & entertainment. Just a quick 10 minutes drive from Poplar Creek Country Club, several parks and outdoor areas, Elgin-Ohare, I90, RT59, RT58, and RT19.
Location
State IL
County Cook
Community Curbs, Sidewalks, Street Lights, Street Paved
Rooms
Basement Full
Interior
Interior Features Hardwood Floors, Wood Laminate Floors, First Floor Laundry, Walk-In Closet(s), Some Carpeting, Granite Counters
Heating Natural Gas, Forced Air
Cooling Central Air
Fireplaces Number 1
Fireplaces Type Wood Burning
Fireplace Y
Appliance Range, Microwave, Dishwasher, Refrigerator, Disposal
Laundry In Unit, Sink
Exterior
Exterior Feature Deck
Parking Features Attached
Garage Spaces 2.0
View Y/N true
Roof Type Asphalt
Building
Lot Description Fenced Yard, Sidewalks, Streetlights
Story 2 Stories
Foundation Concrete Perimeter
Sewer Public Sewer
Water Public
New Construction false
Schools
Elementary Schools Campanelli Elementary School
Middle Schools Jane Addams Junior High School
High Schools Hoffman Estates High School
School District 54, 54, 211
Others
HOA Fee Include None
Ownership Fee Simple
Special Listing Condition None
Read Less
Want to know what your home might be worth? Contact us for a FREE valuation!

Our team is ready to help you sell your home for the highest possible price ASAP
© 2025 Listings courtesy of MRED as distributed by MLS GRID. All Rights Reserved.
Bought with Susan Yon Hanson • Keller Williams Momentum





