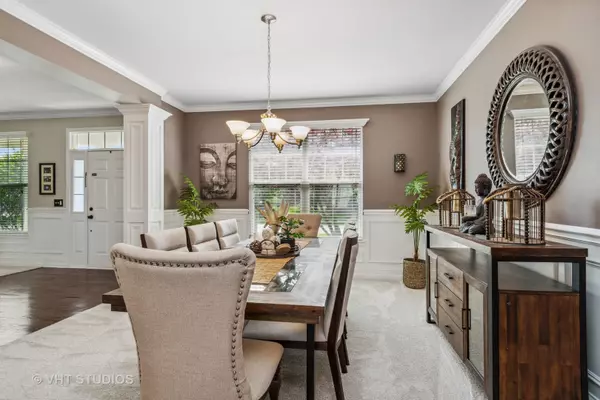$565,000
$569,000
0.7%For more information regarding the value of a property, please contact us for a free consultation.
12806 Grande Poplar Circle Plainfield, IL 60585
6 Beds
5.5 Baths
4,326 SqFt
Key Details
Sold Price $565,000
Property Type Single Family Home
Sub Type Detached Single
Listing Status Sold
Purchase Type For Sale
Square Footage 4,326 sqft
Price per Sqft $130
Subdivision Grande Park
MLS Listing ID 11418919
Sold Date 09/30/22
Style Traditional
Bedrooms 6
Full Baths 5
Half Baths 1
HOA Fees $83/ann
Year Built 2005
Annual Tax Amount $11,896
Tax Year 2021
Lot Size 2,792 Sqft
Lot Dimensions 57X49X130X71X134
Property Description
A spacious family home that is both elegant and functional. The floor plan was designed for a large family or someone that likes to entertain. The details grab your attention the moment you enter the expansive foyer with 8" wide baseboards, elegant wainscoting and crown molding. Formal dining and living room areas flank the foyer and makes a statement of their own. The large family room with wood burning fireplace flows into a large kitchen and eating area. The Kitchen has an abundance of counterspace and storage. Sunlight flows into the kitchen window that overlooks the fenced yard. A nice sized laundry/mudroom includes newer washer & dryer and has plenty of extra storage. Rounding out the main level is a home office/den and a extra large walk-in storage/coat closet. Venturing upstairs, the space open into a large loft with endless possibilities. The primary suite has a tray ceiling and dual walk-in closets. The remaining 3 bedrooms are spaced apart perfectly and have their own walk-in closet and private bathroom. Still need for more space? There's alot to talk about in the finished walkout basement. The large open recreation room can be whatever you want for the space. With a partially installed 2nd kitchen (conveyed as-is) this creates a great in-law arrangement. Bedrooms 5 and 6 along with a full bathroom complete the lower level. Storage is not a problem in this home, there is storage under the basement stairs and a HUGE walk-in storage closet with pocket door. Having a walkout basement, you'll be able to bring the party inside with easy access to the paver patio. Additional features include; newer roof (2020) 2 Nest Thermostats, ceiling fans, dual hot water heaters, zoned heating and cooling. This is a great location that is close to the community park and located in a clubhouse and pool community. Please exclude the projector, screen, and equipment in the basement.
Location
State IL
County Kendall
Community Clubhouse, Park, Pool, Lake, Curbs, Sidewalks
Rooms
Basement Full, Walkout
Interior
Interior Features Hardwood Floors, In-Law Arrangement, First Floor Laundry, Walk-In Closet(s), Ceiling - 9 Foot
Heating Natural Gas, Forced Air
Cooling Central Air, Zoned
Fireplaces Number 1
Fireplaces Type Wood Burning, Gas Starter
Fireplace Y
Laundry Laundry Closet, Sink
Exterior
Exterior Feature Porch
Parking Features Attached
Garage Spaces 3.0
View Y/N true
Roof Type Asphalt
Building
Lot Description Fenced Yard
Story 3 Stories
Foundation Concrete Perimeter
Sewer Public Sewer
Water Public
New Construction false
Schools
Elementary Schools Grande Park Elementary School
Middle Schools Murphy Junior High School
High Schools Oswego East High School
School District 308, 308, 308
Others
HOA Fee Include Insurance, Clubhouse, Exercise Facilities, Pool, Other
Ownership Fee Simple w/ HO Assn.
Special Listing Condition None
Read Less
Want to know what your home might be worth? Contact us for a FREE valuation!

Our team is ready to help you sell your home for the highest possible price ASAP
© 2025 Listings courtesy of MRED as distributed by MLS GRID. All Rights Reserved.
Bought with Julie Rockingham • Real People Realty





