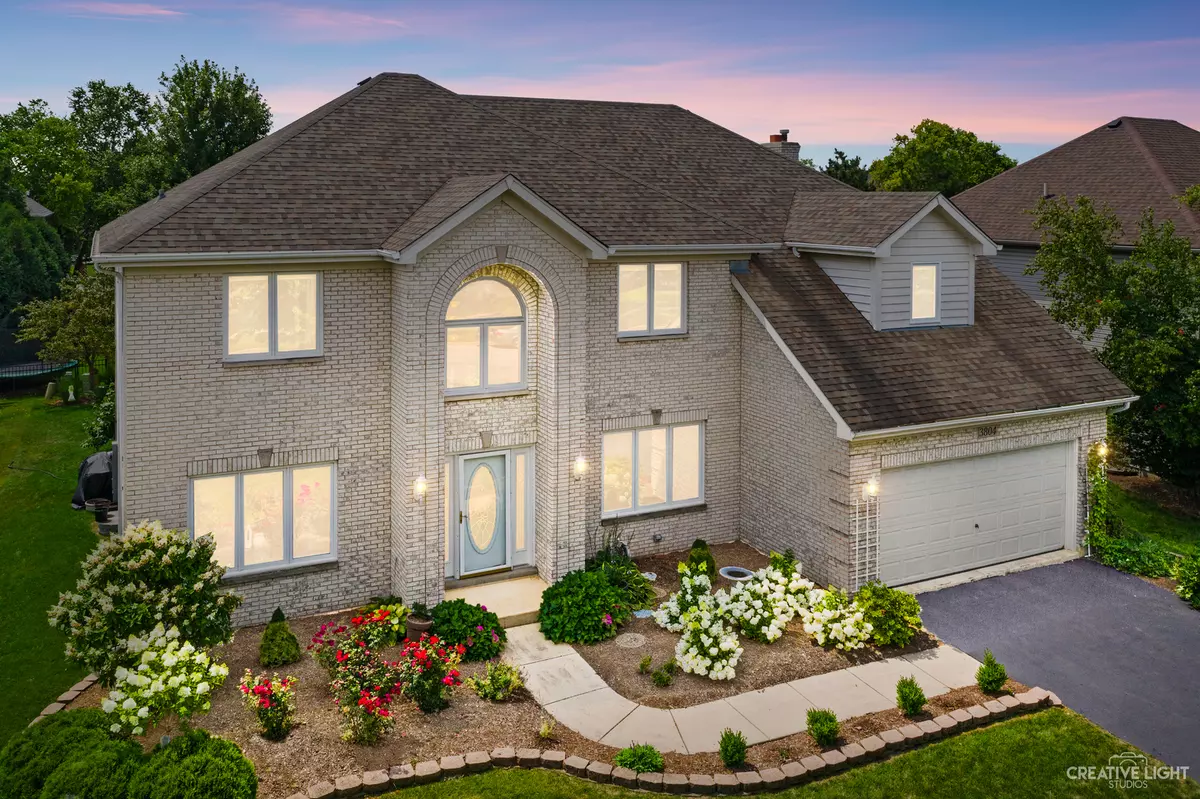$650,000
$650,000
For more information regarding the value of a property, please contact us for a free consultation.
3804 Grassmere Road Naperville, IL 60564
4 Beds
2.5 Baths
3,412 SqFt
Key Details
Sold Price $650,000
Property Type Single Family Home
Sub Type Detached Single
Listing Status Sold
Purchase Type For Sale
Square Footage 3,412 sqft
Price per Sqft $190
Subdivision Tall Grass
MLS Listing ID 11483141
Sold Date 09/29/22
Style Traditional
Bedrooms 4
Full Baths 2
Half Baths 1
HOA Fees $60/ann
Year Built 2000
Annual Tax Amount $11,698
Tax Year 2021
Lot Size 10,018 Sqft
Lot Dimensions 76X127
Property Description
3804 GRASSMERE DRIVE IS DARLING! YOU'RE GOING TO FALL IN LOVE WITH THE SELLERS SENSE OF STYLE & ALL THE HARDWOOD FLOORS ON BOTH LEVELS! Enter this 2 story foyer, admire the refinished hardwood floors & go right to the kitchen that has recently been updated with white kitchen cabinets, newer stainless steel appliances including a fancy double drawer dishwasher! New kitchen sink with touchless faucet & new really cool cluster light fixture over the island! Fabulously large walk-in pantry! The inviting Family Room has a beautiful white brick gas fireplace. The first floor has the all important private home office! The hardwood floors continue up the stairs & the entire second floor! No carpet in this home. The Primary Bedroom is spacious & features a separate Sitting Room & an enormous walk in closet with hardwood floors! The Primary Bathroom has dual sinks, whirlpool tub & separate shower. 3 more right sized bedrooms & a hall bathroom with dual sinks & tub/shower combo. Enjoy the outdoors 7 the beautifully landscaped yard on the large deck with pergola. The full unfinished basement is plumbed for a bathroom and just waiting for you to try out out all your HGTV ideas! NEW ROOF 2015 WITH TRANSFERRABLE WARRANTY! NEW GARBAGE DISPOSAL 2020! NEW FRIDGE & OVEN 2016! NEW MICROWAVE 2015! It's hard to get a home in desirable Tall Grass swim/tennis community for under $700K. This one won't last!
Location
State IL
County Will
Community Clubhouse, Park, Pool, Tennis Court(S), Lake, Sidewalks
Rooms
Basement Full
Interior
Interior Features Hardwood Floors, First Floor Laundry, Walk-In Closet(s)
Heating Natural Gas, Forced Air
Cooling Central Air
Fireplaces Number 1
Fireplace Y
Appliance Range, Microwave, Dishwasher, Refrigerator, Washer, Dryer, Disposal, Stainless Steel Appliance(s)
Exterior
Exterior Feature Deck, Patio
Parking Features Attached
Garage Spaces 2.0
View Y/N true
Building
Story 2 Stories
Foundation Concrete Perimeter
Sewer Public Sewer
Water Public
New Construction false
Schools
Elementary Schools Fry Elementary School
Middle Schools Scullen Middle School
High Schools Waubonsie Valley High School
School District 204, 204, 204
Others
HOA Fee Include Insurance, Clubhouse, Pool
Ownership Fee Simple w/ HO Assn.
Special Listing Condition None
Read Less
Want to know what your home might be worth? Contact us for a FREE valuation!

Our team is ready to help you sell your home for the highest possible price ASAP
© 2025 Listings courtesy of MRED as distributed by MLS GRID. All Rights Reserved.
Bought with Keerthi Gajula • Coldwell Banker Realty





