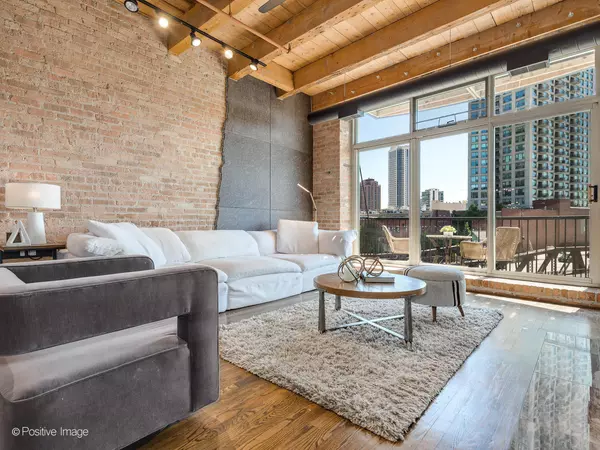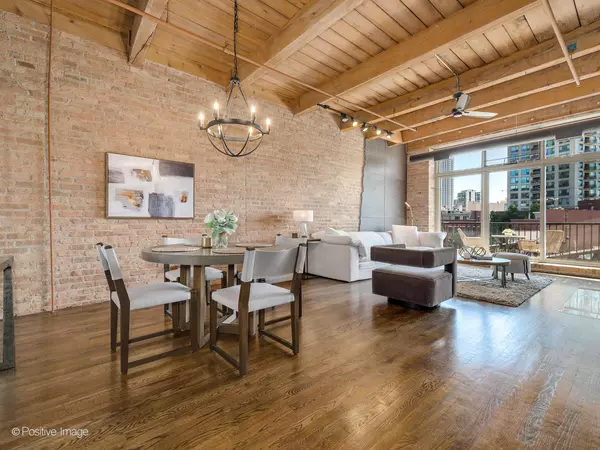$622,700
$589,000
5.7%For more information regarding the value of a property, please contact us for a free consultation.
550 N Kingsbury Street #303 Chicago, IL 60654
2 Beds
2 Baths
1,525 SqFt
Key Details
Sold Price $622,700
Property Type Condo
Sub Type Condo,Condo-Loft
Listing Status Sold
Purchase Type For Sale
Square Footage 1,525 sqft
Price per Sqft $408
Subdivision River Bank Lofts
MLS Listing ID 11612267
Sold Date 09/27/22
Bedrooms 2
Full Baths 2
HOA Fees $744/mo
Year Built 1910
Annual Tax Amount $10,988
Tax Year 2020
Lot Dimensions COMMON
Property Description
Welcome to 550 North Kingsbury located in the most desirable area in the city. This immaculate River North loft property rests right on the North Branch of the Chicago River. The 3rd floor home has an immense private balcony overlooking the River and providing breathtaking sunsets. The phenomenal City skyline views from this oversized 2/2 loft with split bedroom floor plan are just impressive to see. It was just renovated in 2017 utilizing the talents of designer Gail Seeger. Neatly designed built-ins and millwork surround a wood burning fireplace enveloped by natural stone, with hewn cut and shaped mantel, and marble hearth below. "New Luxury Cafe Series Appliances" compliment the beautiful new quartz countertops and custom kitchen Cabinetry. The classic styled masonry and arched windows demonstrate the special architectural character of this home. The towering loft ceilings and immensely sized windows are just surreal in this loft home. All the windows have screen shades to keep the sun out, but at night, the vast luminescence is spectacular, owed to custom lighting throughout the home. The plethora of closet space and the properly placed in unit laundry, is just what you will need. This home includes a separate bonus room right across the hall that is just remarkable! Full amenity building with finished rooftop, river walk, gym, and 24 hour doorman. A deeded garage spot is extra $40,000.
Location
State IL
County Cook
Rooms
Basement None
Interior
Interior Features Hardwood Floors, Laundry Hook-Up in Unit
Heating Natural Gas, Forced Air
Cooling Central Air
Fireplaces Number 1
Fireplace Y
Appliance Range, Microwave, Dishwasher, Refrigerator
Exterior
Exterior Feature Balcony
Parking Features Attached
Garage Spaces 1.0
Community Features Door Person, Elevator(s), Exercise Room, Storage, On Site Manager/Engineer, Sundeck, Receiving Room, Service Elevator(s)
View Y/N true
Building
Sewer Public Sewer
Water Lake Michigan
New Construction false
Schools
School District 299, 299, 299
Others
Pets Allowed Cats OK, Dogs OK
HOA Fee Include Water, Insurance, Security, Doorman, Exercise Facilities, Exterior Maintenance, Scavenger, Snow Removal
Ownership Condo
Special Listing Condition None
Read Less
Want to know what your home might be worth? Contact us for a FREE valuation!

Our team is ready to help you sell your home for the highest possible price ASAP
© 2025 Listings courtesy of MRED as distributed by MLS GRID. All Rights Reserved.
Bought with Non Member • NON MEMBER





