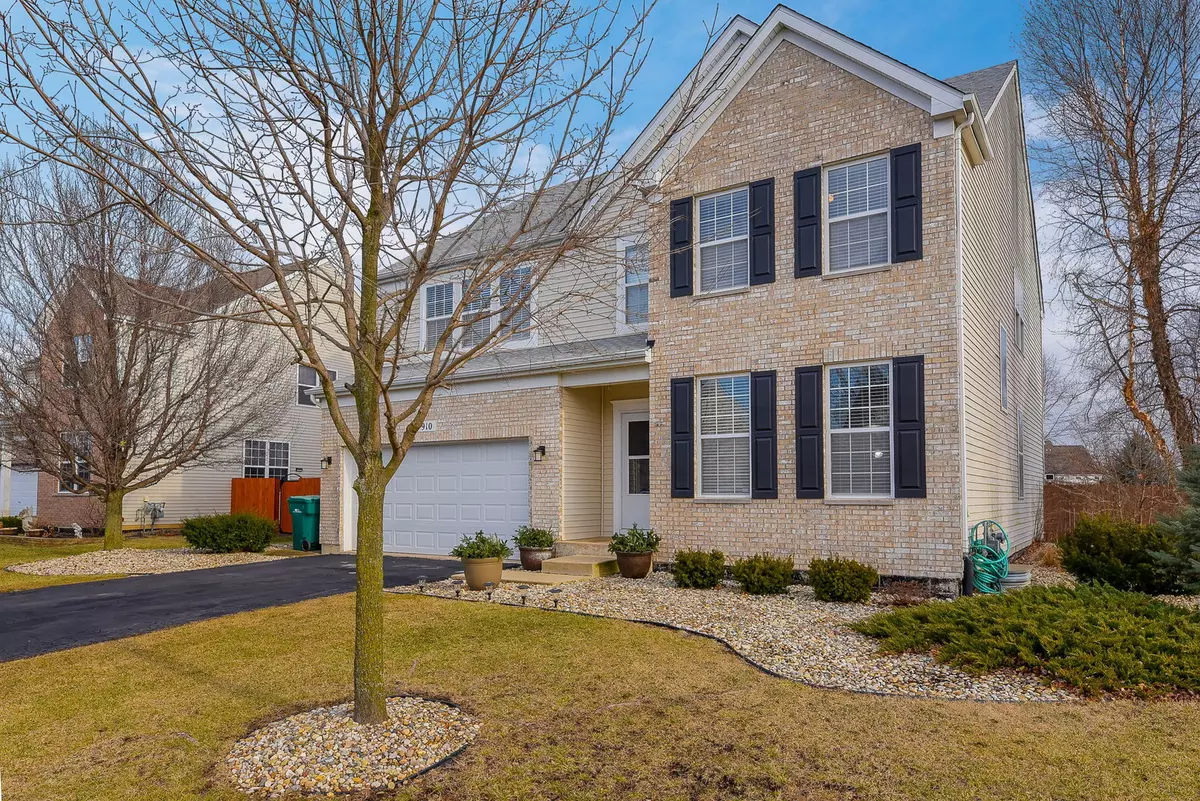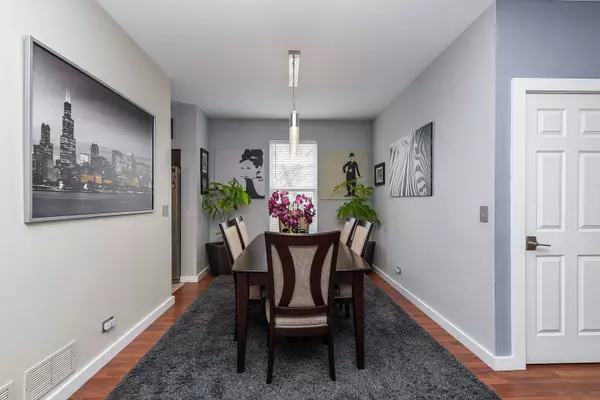$398,000
$410,000
2.9%For more information regarding the value of a property, please contact us for a free consultation.
910 Pasture Rose Street Joliet, IL 60431
4 Beds
3.5 Baths
2,700 SqFt
Key Details
Sold Price $398,000
Property Type Single Family Home
Sub Type Detached Single
Listing Status Sold
Purchase Type For Sale
Square Footage 2,700 sqft
Price per Sqft $147
Subdivision Sable Ridge
MLS Listing ID 11607610
Sold Date 09/16/22
Style Contemporary
Bedrooms 4
Full Baths 3
Half Baths 1
HOA Fees $54/ann
Year Built 2007
Annual Tax Amount $8,078
Tax Year 2021
Lot Size 0.275 Acres
Lot Dimensions 142X80X120X74
Property Description
EXCEPTIONAL 4 br+ loft home with full finished basement. Open concept first floor: living, dining, family rooms. Stunning kitchen: 42" cabinets, SS appliances, stone countertop, inviting island. Large family room with fireplace and new flooring. Four large bedrooms with walk-in closets. Plus a bonus loft - perfect for play & study area or office! Huge master suite with luxury freestanding bathtub, double vanity, walk-in closet. The spacious basement offers extra 1,200 sq. ft: bathroom, bar, sauna, and exercise area. Huge fenced-in backyard with patio, a fire pit, pool, a hot tub, and shed. Over $100k in improvements! Sable Ridge community amenities include a fitness center, outdoor pool, clubhouse, parks, sports courts, and more! Great location in award-winning Minooka school district!
Location
State IL
County Kendall
Community Clubhouse, Park, Pool, Tennis Court(S), Sidewalks, Street Lights
Rooms
Basement Full
Interior
Interior Features Vaulted/Cathedral Ceilings, Skylight(s), Sauna/Steam Room, Hot Tub, Bar-Wet, Wood Laminate Floors, First Floor Laundry, Walk-In Closet(s)
Heating Natural Gas, Forced Air
Cooling Central Air
Fireplaces Number 1
Fireplace Y
Appliance Microwave, Dishwasher, High End Refrigerator, Washer, Dryer, Disposal, Stainless Steel Appliance(s), Wine Refrigerator, Range Hood
Laundry Sink
Exterior
Parking Features Attached
Garage Spaces 2.0
View Y/N true
Building
Lot Description Corner Lot, Fenced Yard, Landscaped
Story 2 Stories
Sewer Public Sewer
Water Lake Michigan, Public
New Construction false
Schools
Elementary Schools Jones Elementary School
Middle Schools Minooka Intermediate School
High Schools Minooka Community High School
School District 201, 201, 111
Others
HOA Fee Include Clubhouse, Pool
Ownership Fee Simple
Special Listing Condition None
Read Less
Want to know what your home might be worth? Contact us for a FREE valuation!

Our team is ready to help you sell your home for the highest possible price ASAP
© 2025 Listings courtesy of MRED as distributed by MLS GRID. All Rights Reserved.
Bought with Jim Ludes • Lori Bonarek Realty





