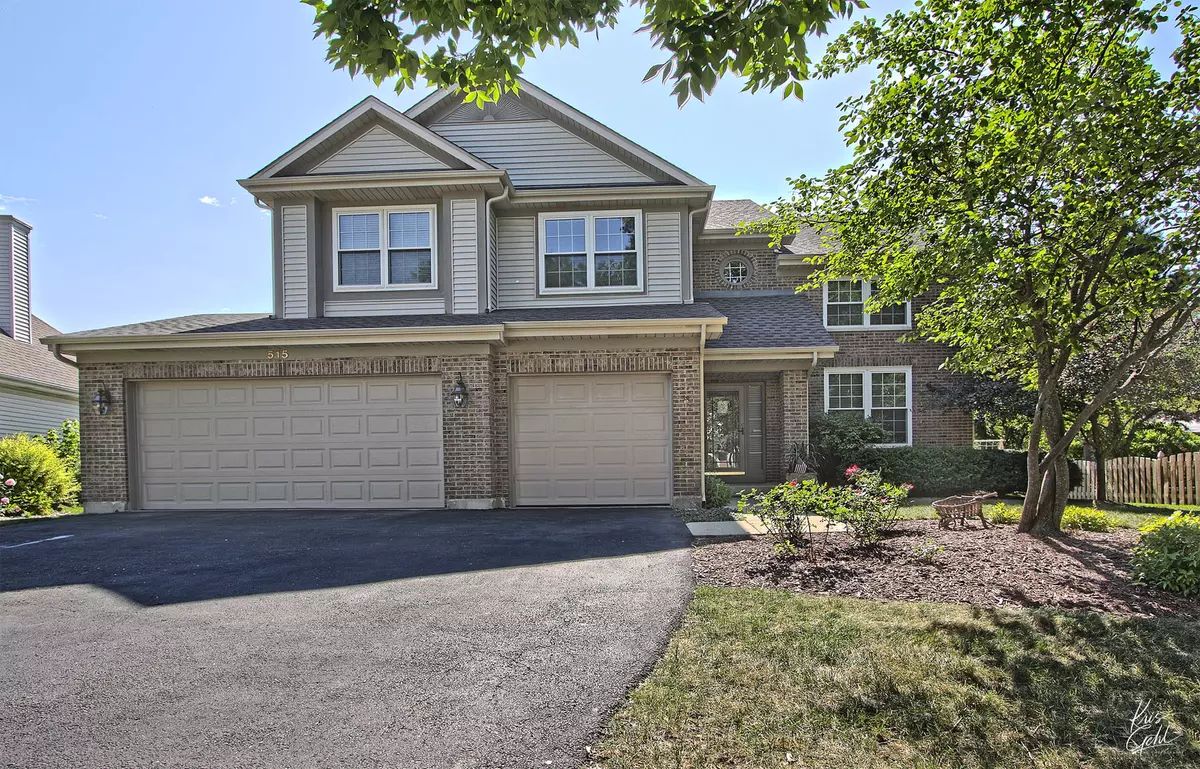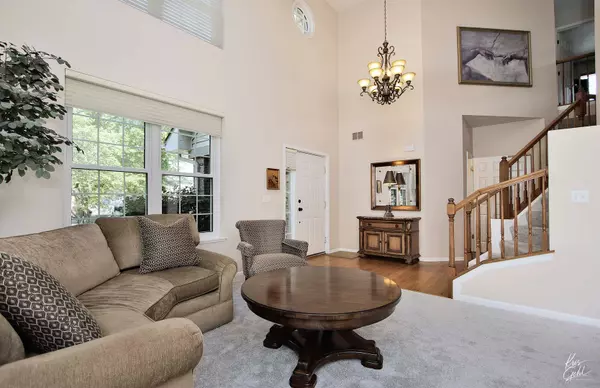$475,000
$490,000
3.1%For more information regarding the value of a property, please contact us for a free consultation.
515 Capital Lane Gurnee, IL 60031
5 Beds
2.5 Baths
3,013 SqFt
Key Details
Sold Price $475,000
Property Type Single Family Home
Sub Type Detached Single
Listing Status Sold
Purchase Type For Sale
Square Footage 3,013 sqft
Price per Sqft $157
Subdivision Washington Park
MLS Listing ID 11616359
Sold Date 09/23/22
Style Colonial
Bedrooms 5
Full Baths 2
Half Baths 1
HOA Fees $22/ann
Year Built 1995
Annual Tax Amount $11,448
Tax Year 2021
Lot Size 0.520 Acres
Lot Dimensions 64X221X128X286
Property Description
GORGEOUS 5 bedroom 2.5 bathroom Washington Park Home! This homes features an amazing totally remodeled custom kitchen with New cabinets, custom sink with drainer and cutting board, lighting, granite countertops, undercabinet lighting, stainless steel Jenn Aire French door refrigerator, Superior pro-oven, Sharp microwave, Wolf steam oven, DCS dishwasher, + much more. Some additional improvements are newer carpet and paint, new guest bath tub/shower, a new furnace and the roof and gutters were just replaced. This home has 3 car garage, a huge basement, 1st floor den or office and all of this on a huge park like 1/2 acre lot, walking distance to middle school and high school, parks, shopping, etc!
Location
State IL
County Lake
Community Park, Curbs, Sidewalks, Street Paved
Rooms
Basement Full, English
Interior
Interior Features Vaulted/Cathedral Ceilings, Hardwood Floors, First Floor Laundry, Walk-In Closet(s)
Heating Natural Gas, Forced Air
Cooling Central Air
Fireplaces Number 1
Fireplaces Type Attached Fireplace Doors/Screen, Gas Starter
Fireplace Y
Appliance Range, Microwave, Dishwasher, Refrigerator, Disposal, Stainless Steel Appliance(s)
Laundry Gas Dryer Hookup
Exterior
Exterior Feature Patio
Parking Features Attached
Garage Spaces 3.0
View Y/N true
Roof Type Asphalt
Building
Lot Description Landscaped
Story 2 Stories
Foundation Concrete Perimeter
Sewer Public Sewer
Water Public
New Construction false
Schools
Elementary Schools Woodland Elementary School
Middle Schools Woodland Middle School
High Schools Warren Township High School
School District 50, 50, 121
Others
HOA Fee Include Insurance, Other
Ownership Fee Simple
Special Listing Condition None
Read Less
Want to know what your home might be worth? Contact us for a FREE valuation!

Our team is ready to help you sell your home for the highest possible price ASAP
© 2025 Listings courtesy of MRED as distributed by MLS GRID. All Rights Reserved.
Bought with Nathan Griffith • Keller Williams North Shore West





