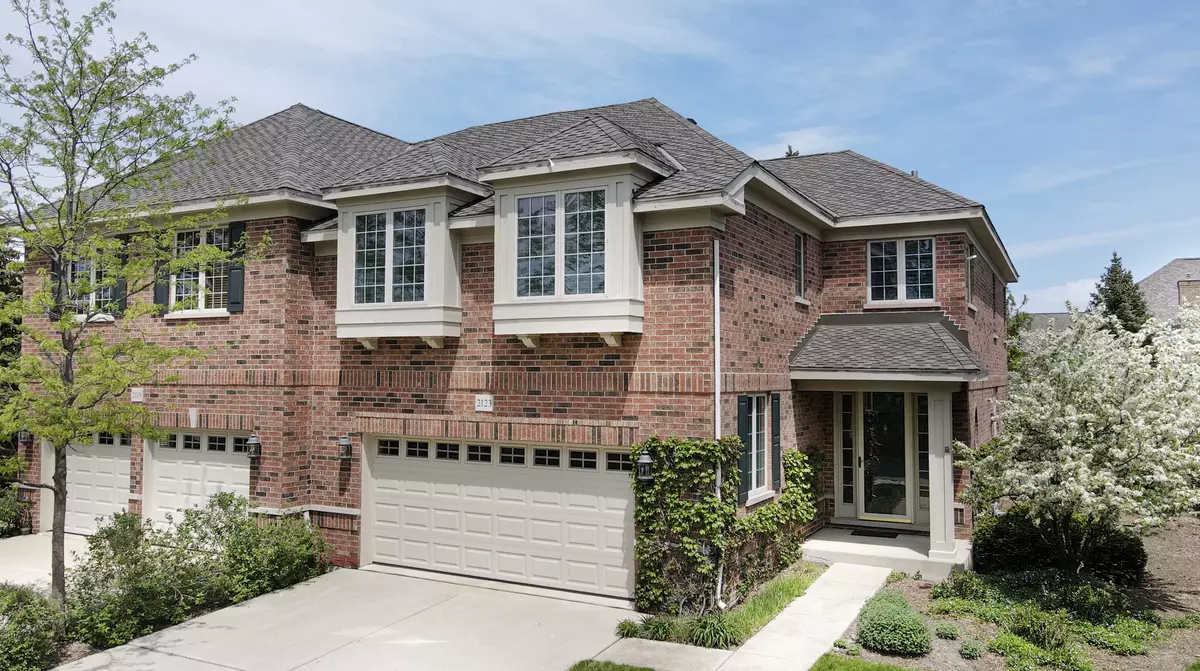$657,000
$650,000
1.1%For more information regarding the value of a property, please contact us for a free consultation.
2123 Claridge Lane Northbrook, IL 60062
3 Beds
3.5 Baths
3,133 SqFt
Key Details
Sold Price $657,000
Property Type Townhouse
Sub Type Townhouse-2 Story
Listing Status Sold
Purchase Type For Sale
Square Footage 3,133 sqft
Price per Sqft $209
Subdivision Royal Ridge
MLS Listing ID 11409406
Sold Date 08/30/22
Bedrooms 3
Full Baths 3
Half Baths 1
HOA Fees $989/mo
Year Built 2000
Annual Tax Amount $10,618
Tax Year 2020
Lot Dimensions 50X50
Property Description
Incredibly desirable corner villa in the North Shore's premiere Royal Ridge community - a maintenance free and 24 hour gated community. This meticulously maintained home enjoys spectacular views, plantation shutters throughout and a brand new architectural shingled roof and new gutters! Gracious Foyer entryway with recessed ceiling and gleaming hardwood floors, opens into the sun drenched two story Living Room with elegant fireplace and access to patio. Adjacent Dining Room and Kitchen makes entertaining a breeze. Kitchen highlights include 42" maple stained cabinetry, granite counters, GE appliances and breakfast bar. Laundry/Mud Room, attached two car garage and Powder Room complete the main floor. Oversized Owners Suite with tray ceiling, two WICs and neutrally decorated en suite with dual vanities, jetted tub, shower & separate water closet. Two additional Bedrooms with spacious closets share the Hall Bath and includes tub with frameless glass door, built-in medicine cabinet and double vanity with single undermount sink. Lower Level provides large Recreation Room, Full Bath and tons of storage! This community boasts a newly renovated Club House with Fitness facility, Party Room, full catering Kitchen, swimming pool, gazebo, on site management & handyman! Just a stone's throw to shopping, dining, recreation, golf, parks and more. Check out 3D tour and video.
Location
State IL
County Cook
Rooms
Basement Partial
Interior
Interior Features Vaulted/Cathedral Ceilings, Hardwood Floors, First Floor Laundry, Built-in Features, Walk-In Closet(s), Granite Counters
Heating Natural Gas, Forced Air
Cooling Central Air
Fireplaces Number 1
Fireplaces Type Gas Starter
Fireplace Y
Appliance Double Oven, Microwave, Dishwasher, Refrigerator, Washer, Dryer, Built-In Oven, Gas Cooktop
Laundry Sink
Exterior
Exterior Feature Patio
Parking Features Attached
Garage Spaces 2.0
Community Features Exercise Room, On Site Manager/Engineer, Party Room, Pool
View Y/N true
Roof Type Asphalt
Building
Sewer Public Sewer
Water Public
New Construction false
Schools
Elementary Schools Middlefork Primary School
Middle Schools Sunset Ridge Elementary School
High Schools New Trier Twp H.S. Northfield/Wi
School District 29, 29, 203
Others
Pets Allowed Cats OK, Dogs OK
HOA Fee Include Insurance, Doorman, Clubhouse, Exercise Facilities, Pool, Exterior Maintenance, Lawn Care, Scavenger, Snow Removal
Ownership Leasehold
Special Listing Condition None
Read Less
Want to know what your home might be worth? Contact us for a FREE valuation!

Our team is ready to help you sell your home for the highest possible price ASAP
© 2025 Listings courtesy of MRED as distributed by MLS GRID. All Rights Reserved.
Bought with Shannon Bremner • Keller Williams Success Realty





