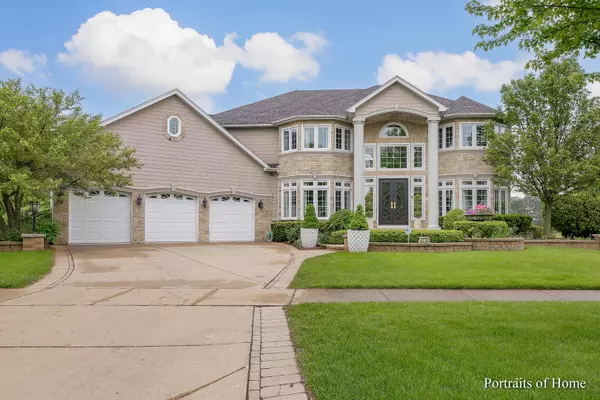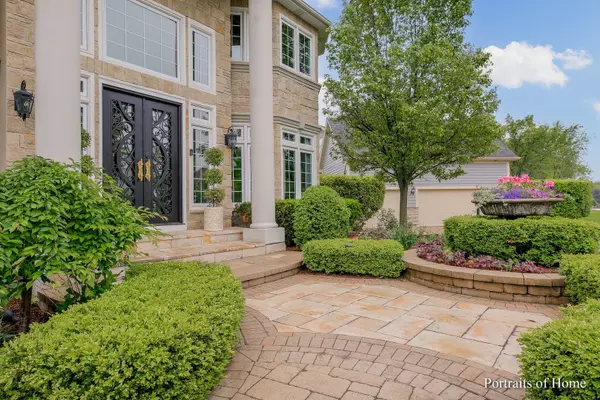$1,025,000
$1,049,900
2.4%For more information regarding the value of a property, please contact us for a free consultation.
2712 Deering Bay Drive Naperville, IL 60564
5 Beds
4.5 Baths
4,500 SqFt
Key Details
Sold Price $1,025,000
Property Type Single Family Home
Sub Type Detached Single
Listing Status Sold
Purchase Type For Sale
Square Footage 4,500 sqft
Price per Sqft $227
Subdivision White Eagle
MLS Listing ID 11437706
Sold Date 08/30/22
Style Traditional
Bedrooms 5
Full Baths 4
Half Baths 1
HOA Fees $85/qua
Year Built 1999
Annual Tax Amount $15,234
Tax Year 2021
Lot Size 0.370 Acres
Lot Dimensions 90X179X135X155
Property Description
Exquisite home in prestigious White Eagle 27-hole golf Club community and A rated school district . Gorgeous custom rough iron doors opening into exclusive and luxury living space . Open floor plan ,marble and hardwood flooring , custom kitchen with antique glass and gorgeous mullions ,white quartz tops and solid backsplash ,oversized island with granite and cool butcher block ,all high end appliances including chef professional grade Viking 48" stove with vent out Pro grade hood . Office with custom build ins and expensive silk wallpapers . Unique designed powder room. Tons of natural light thru walls of newer windows decorated with custom curtains ,crystal chandeliers to compliment the beauty of the space . T-staircase leads you to the second floor with 4 bedrooms. 8" wide high quality hardwood throughout. Prepare to be stunned by master suite with spa like bathroom, spacious shower with shower system, freestanding huge tub ,double vanities and all this are eccentric and quality ! What about two full rooms of custom built closets ,yes and one designed for shoes ,a lot of shoes ! All bedrooms have good size WIC . But this not it . Take a tour of the basement. Movie theater with Magnolia system and build in speakers ,additional room for a 5th bedroom or use it as u need. Oversized room with fireplace for entertainment . And if this is not enough wait until u walk outside to serenity of unobstructed views of golf court . Magnificent stone patio,with pergola ,built in gas Kitchen Aid grill and beverage cooler ,high bar seating, separate fire pit seating area and two more concrete gas fire bowls to impress. Wow! Imagine yourself hosting parties or enjoy quite summer evenings. WE subdivision also has a homeowners pool and clubhouse as well as playgrounds and 24 hour security . Dream home ,show stopper and it's ready for You ! Roof replaced 2018, AC 2020,water heater 2017, custom front rough iron doors 2017,whole house rehab 2017,Viking and Sub Zero appliances 2017,epoxy 3 car garage flooring 2018. Agent owned !
Location
State IL
County Will
Community Clubhouse, Park, Pool, Tennis Court(S), Lake, Sidewalks, Street Lights
Rooms
Basement Full
Interior
Interior Features Vaulted/Cathedral Ceilings, Skylight(s), Hardwood Floors, Wood Laminate Floors, First Floor Laundry, Built-in Features, Walk-In Closet(s), Ceiling - 9 Foot, Open Floorplan, Some Window Treatmnt, Drapes/Blinds
Heating Natural Gas
Cooling Central Air
Fireplaces Number 3
Fireplaces Type Gas Log
Fireplace Y
Appliance Range, Microwave, Dishwasher, High End Refrigerator, Washer, Dryer, Disposal, Wine Refrigerator, Range Hood, Water Purifier
Laundry In Unit, Sink
Exterior
Exterior Feature Patio, Outdoor Grill, Fire Pit
Parking Features Attached
Garage Spaces 3.0
View Y/N true
Roof Type Asphalt
Building
Lot Description Golf Course Lot
Story 2 Stories
Foundation Concrete Perimeter
Sewer Public Sewer
Water Lake Michigan
New Construction false
Schools
Elementary Schools White Eagle Elementary School
Middle Schools Still Middle School
High Schools Waubonsie Valley High School
School District 204, 204, 204
Others
HOA Fee Include Security, Clubhouse, Pool
Ownership Fee Simple w/ HO Assn.
Special Listing Condition None
Read Less
Want to know what your home might be worth? Contact us for a FREE valuation!

Our team is ready to help you sell your home for the highest possible price ASAP
© 2025 Listings courtesy of MRED as distributed by MLS GRID. All Rights Reserved.
Bought with Exclusive Agency • NON MEMBER





