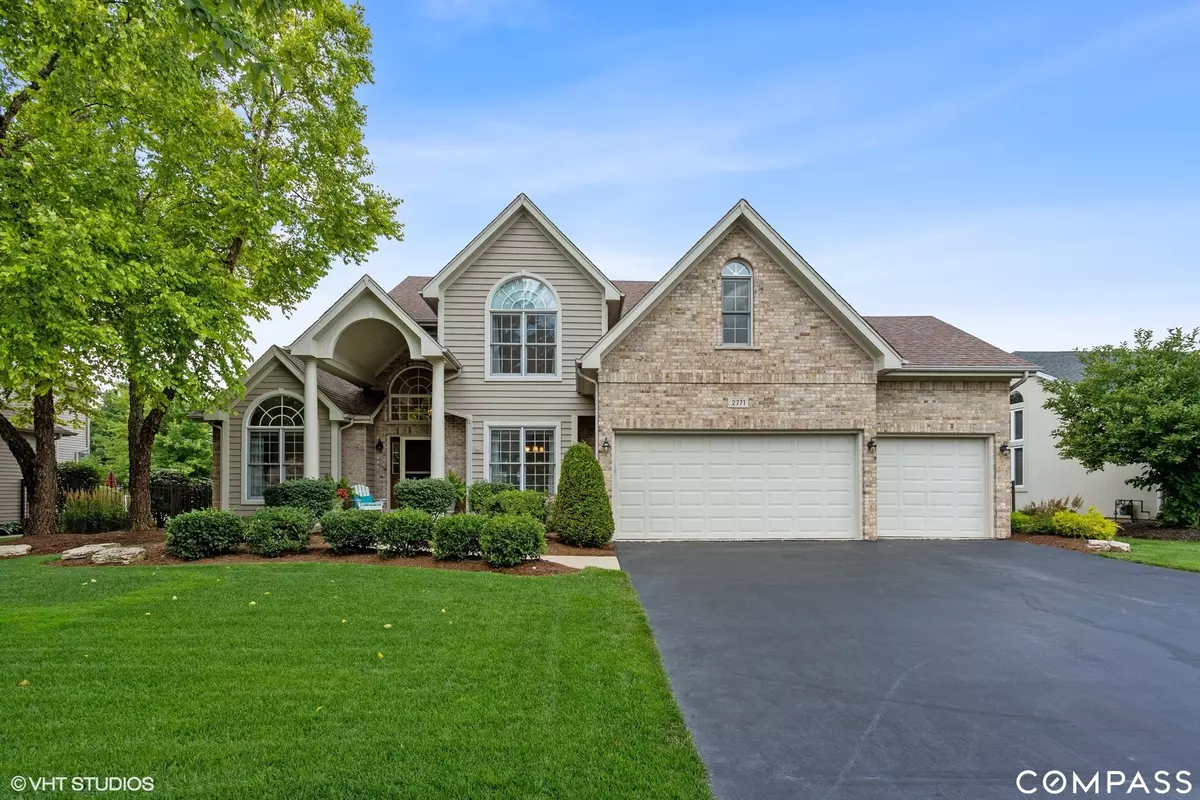$740,000
$685,000
8.0%For more information regarding the value of a property, please contact us for a free consultation.
2771 Willow Ridge Drive Naperville, IL 60564
4 Beds
3.5 Baths
3,378 SqFt
Key Details
Sold Price $740,000
Property Type Single Family Home
Sub Type Detached Single
Listing Status Sold
Purchase Type For Sale
Square Footage 3,378 sqft
Price per Sqft $219
Subdivision Willow Ridge
MLS Listing ID 11481724
Sold Date 08/26/22
Bedrooms 4
Full Baths 3
Half Baths 1
HOA Fees $20/ann
Year Built 1998
Annual Tax Amount $12,763
Tax Year 2020
Lot Size 10,890 Sqft
Lot Dimensions 80X133
Property Description
Don't miss out on being only the second owner of this amazing custom built home in Willow Ridge. The sellers did not overlook any detail while designing this gem. This home features not one, but TWO dedicated offices on two different floors, one of which has its own attached balcony. With 4 bedrooms above grade, there are multiple areas that could easily be converted into additional bedrooms, playrooms, or a gym. The primary bedroom has a beautiful tray ceiling and french doors that open up to the Primary Bath with two separate vanity areas, a large soaking tub, oversized glass shower with seat, and a private toilet room. Through the bathroom is a closet lover's dream. The 17x10 closet has infinite room and contains hidden storage areas on either side making the closet well over 200 sq ft. In the fully finished Basement, a large rec space is flanked by two bonus rooms, two storage rooms and a full bath equipped with a walk-in shower and heated floors. Storage space is abundant throughout the home with multiple cabinets, closets, and dedicated storage areas. The extra deep 3-car garage houses a bonus section that could be used as a workshop or additional storage. The backyard is a true outdoor oasis with so much to offer. The meticulously maintained landscaping is a perfect backdrop to the large in-ground Swimming Pool with two serene waterfalls. Adjacent to the pool is an expansive brick paver patio complete with a built-in Hot Tub, Fire Pit and multiple areas to sunbathe or entertain. A few of the many updates include : Furnace and Humidifier 2021, A/C 2014, Hot Water Heater 2021, Stainless Steel Appliances 2018, Pool Liner and Pump 2022, Washer and Dryer 2018, 30-Year Architectural Roof 2013. On top of all of this, the home goes to all of the highly rated District 204 Schools.
Location
State IL
County Will
Rooms
Basement Full
Interior
Heating Natural Gas, Forced Air
Cooling Central Air
Fireplaces Number 1
Fireplaces Type Gas Log
Fireplace Y
Appliance Range, Microwave, Dishwasher, Refrigerator, Washer, Dryer, Disposal, Stainless Steel Appliance(s)
Laundry Gas Dryer Hookup, In Unit, Sink
Exterior
Exterior Feature Balcony, Hot Tub, Brick Paver Patio, In Ground Pool
Parking Features Attached
Garage Spaces 3.0
Pool in ground pool
View Y/N true
Roof Type Asphalt
Building
Story 2 Stories
Foundation Concrete Perimeter
Sewer Public Sewer
Water Lake Michigan
New Construction false
Schools
Elementary Schools Clow Elementary School
Middle Schools Gregory Middle School
High Schools Neuqua Valley High School
School District 204, 204, 204
Others
HOA Fee Include None
Ownership Fee Simple
Special Listing Condition None
Read Less
Want to know what your home might be worth? Contact us for a FREE valuation!

Our team is ready to help you sell your home for the highest possible price ASAP
© 2025 Listings courtesy of MRED as distributed by MLS GRID. All Rights Reserved.
Bought with Jill Lejsek • Baird & Warner


